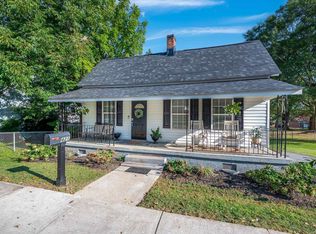Sold for $150,000
$150,000
419 Fairview St, Fountain Inn, SC 29644
2beds
1,150sqft
Single Family Residence, Residential
Built in 1956
0.3 Acres Lot
$149,500 Zestimate®
$130/sqft
$1,332 Estimated rent
Home value
$149,500
$142,000 - $157,000
$1,332/mo
Zestimate® history
Loading...
Owner options
Explore your selling options
What's special
Charming Home for Sale in Fountain Inn - As Is, Ready for Your Touch! Discover a fantastic opportunity to own a home in the heart of Fountain Inn, South Carolina! This cozy property is being sold As Is and is perfect for those looking to add their personal flair with a little TLC. Conveniently located just minutes from the vibrant downtown Fountain Inn where you'll enjoy easy access to local shops, restaurants, and community events, blending small-town charm with modern convenience. This home offers a solid foundation for your dream space, featuring 2 Bedroom s, 1 Bath, Kitchen, Den and Laundry Room. While it may need some updates and care, the potential is endless for buyers with a vision-whether you're a first-time homeowner, an investor, or someone who loves a hands-on project. The location ensures you're close to the best of Fountain Inn, with its growing community, parks, and easy access to major highways. The second house in the back yard is included but is considered NO VALUE. Sellers say "Bring Us An Offer"
Zillow last checked: 8 hours ago
Listing updated: December 22, 2025 at 03:08pm
Listed by:
Russ Poole 864-325-2915,
Russ Poole Properties, LLC
Bought with:
Russ Poole
Russ Poole Properties, LLC
Source: Greater Greenville AOR,MLS#: 1566087
Facts & features
Interior
Bedrooms & bathrooms
- Bedrooms: 2
- Bathrooms: 1
- Full bathrooms: 1
- Main level bathrooms: 1
- Main level bedrooms: 2
Primary bedroom
- Area: 196
- Dimensions: 14 x 14
Bedroom 2
- Area: 224
- Dimensions: 14 x 16
Primary bathroom
- Features: Full Bath, Tub/Shower
- Level: Main
Kitchen
- Area: 224
- Dimensions: 14 x 16
Living room
- Area: 224
- Dimensions: 14 x 16
Office
- Area: 224
- Dimensions: 14 x 16
Den
- Area: 224
- Dimensions: 14 x 16
Heating
- Forced Air, Natural Gas
Cooling
- Central Air
Appliances
- Included: Oven, Electric Cooktop, Range Hood, Electric Water Heater
- Laundry: 1st Floor, Walk-in, Electric Dryer Hookup, Washer Hookup
Features
- High Ceilings, Ceiling Fan(s), Laminate Counters
- Flooring: Carpet, Vinyl
- Doors: Storm Door(s)
- Windows: Storm Window(s), Window Treatments
- Basement: None
- Attic: Storage
- Number of fireplaces: 1
- Fireplace features: Gas Log
Interior area
- Total structure area: 1,200
- Total interior livable area: 1,150 sqft
Property
Parking
- Total spaces: 1
- Parking features: Detached Carport, Carport, Driveway, Gravel
- Garage spaces: 1
- Has carport: Yes
- Has uncovered spaces: Yes
Features
- Levels: One
- Stories: 1
- Patio & porch: Front Porch
Lot
- Size: 0.30 Acres
- Dimensions: 63 x 210 x 63 x 208
- Features: Few Trees, 1/2 Acre or Less
- Topography: Level
Details
- Parcel number: 0345000100200
Construction
Type & style
- Home type: SingleFamily
- Architectural style: Bungalow
- Property subtype: Single Family Residence, Residential
Materials
- Vinyl Siding
- Foundation: Crawl Space
- Roof: Composition
Condition
- Year built: 1956
Utilities & green energy
- Sewer: Public Sewer
- Water: Public
- Utilities for property: Cable Available
Community & neighborhood
Community
- Community features: None
Location
- Region: Fountain Inn
- Subdivision: Woodside Mill
Other
Other facts
- Listing terms: USDA Loan
Price history
| Date | Event | Price |
|---|---|---|
| 12/22/2025 | Sold | $150,000-16.9%$130/sqft |
Source: | ||
| 12/8/2025 | Pending sale | $180,500$157/sqft |
Source: | ||
| 12/5/2025 | Price change | $180,500-16%$157/sqft |
Source: | ||
| 11/15/2025 | Listed for sale | $215,000-8.3%$187/sqft |
Source: | ||
| 9/15/2025 | Listing removed | $234,500$204/sqft |
Source: | ||
Public tax history
| Year | Property taxes | Tax assessment |
|---|---|---|
| 2024 | $1,512 -0.2% | $63,440 |
| 2023 | $1,516 +4.2% | $63,440 |
| 2022 | $1,455 +2% | $63,440 |
Find assessor info on the county website
Neighborhood: 29644
Nearby schools
GreatSchools rating
- 6/10Fountain Inn Elementary SchoolGrades: PK-5Distance: 0.3 mi
- 8/10Fountain Inn HighGrades: 9Distance: 1.1 mi
- 3/10Bryson Middle SchoolGrades: 6-8Distance: 3 mi
Schools provided by the listing agent
- Elementary: Fountain Inn
- Middle: Bryson
- High: Fountain Inn High
Source: Greater Greenville AOR. This data may not be complete. We recommend contacting the local school district to confirm school assignments for this home.
Get a cash offer in 3 minutes
Find out how much your home could sell for in as little as 3 minutes with a no-obligation cash offer.
Estimated market value$149,500
Get a cash offer in 3 minutes
Find out how much your home could sell for in as little as 3 minutes with a no-obligation cash offer.
Estimated market value
$149,500
