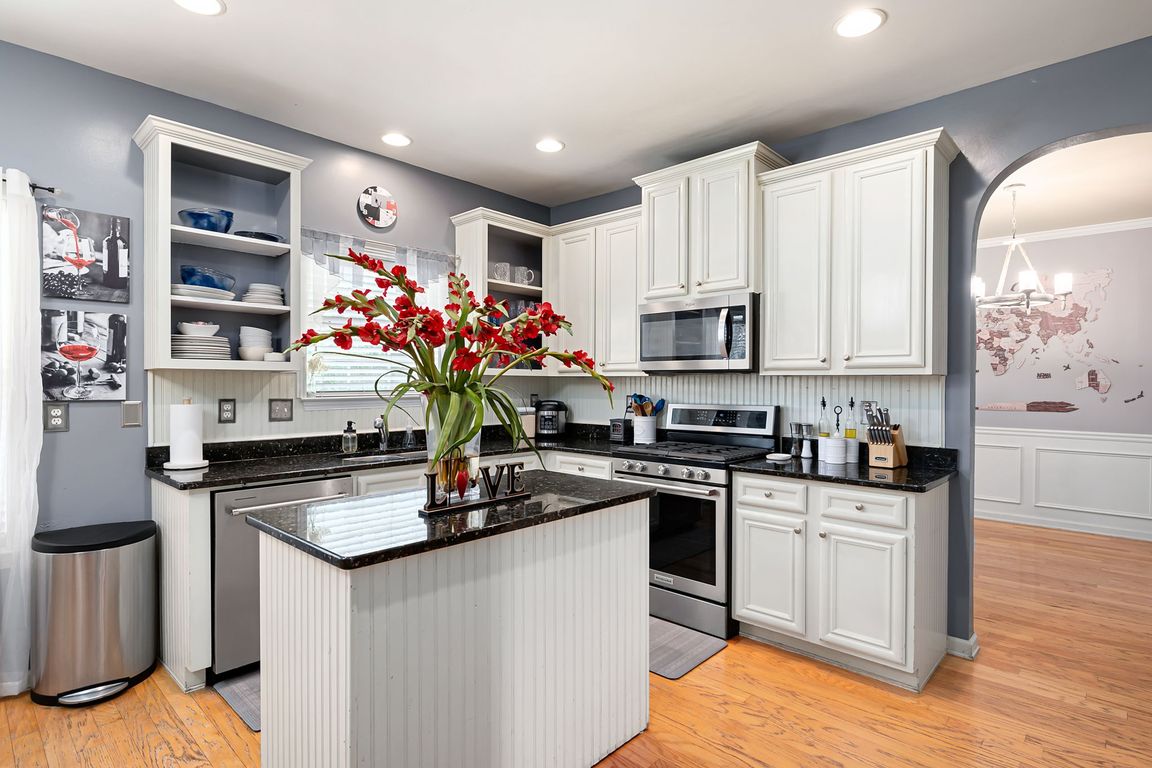
ActivePrice cut: $1K (11/19)
$498,900
6beds
3,572sqft
419 Farmwood Way, Canton, GA 30115
6beds
3,572sqft
Single family residence
Built in 2008
10,018 sqft
4 Attached garage spaces
$140 price/sqft
$300 annually HOA fee
What's special
Cozy gas fireplaceLarge islandDedicated office spaceCharming front porchSeparate eat-in breakfast areaLinen closetPrivate water closet
Nestled in highly sought-after Curtis Farm, this beautiful 6-bedroom, 4-bathroom home welcomes you with a charming front porch-a perfect spot to enjoy your morning coffee or unwind with an afternoon refreshment. Step inside the foyer with its striking two-story ceiling that sets an inviting tone. To the left, you'll find ...
- 145 days |
- 1,050 |
- 73 |
Source: GAMLS,MLS#: 10562476
Travel times
Kitchen
Living Room
Primary Bedroom
Zillow last checked: 8 hours ago
Listing updated: December 02, 2025 at 07:51am
Listed by:
Beth Nix 404-375-2631,
Atlanta Communities
Source: GAMLS,MLS#: 10562476
Facts & features
Interior
Bedrooms & bathrooms
- Bedrooms: 6
- Bathrooms: 4
- Full bathrooms: 4
- Main level bathrooms: 1
- Main level bedrooms: 1
Rooms
- Room types: Foyer, Laundry, Other
Dining room
- Features: Seats 12+
Kitchen
- Features: Breakfast Room, Kitchen Island, Pantry
Heating
- Central, Zoned
Cooling
- Ceiling Fan(s), Central Air
Appliances
- Included: Dishwasher, Disposal, Dryer, Microwave, Refrigerator, Washer
- Laundry: In Hall, Upper Level
Features
- Double Vanity, In-Law Floorplan, Tray Ceiling(s), Vaulted Ceiling(s), Walk-In Closet(s)
- Flooring: Carpet, Hardwood
- Windows: Double Pane Windows, Window Treatments
- Basement: None
- Attic: Pull Down Stairs
- Number of fireplaces: 2
- Fireplace features: Living Room, Master Bedroom
- Common walls with other units/homes: No Common Walls
Interior area
- Total structure area: 3,572
- Total interior livable area: 3,572 sqft
- Finished area above ground: 3,572
- Finished area below ground: 0
Video & virtual tour
Property
Parking
- Total spaces: 4
- Parking features: Attached, Garage
- Has attached garage: Yes
Features
- Levels: Two
- Stories: 2
- Patio & porch: Patio
- Fencing: Back Yard,Privacy,Wood
- Body of water: None
Lot
- Size: 10,018.8 Square Feet
- Features: Level, Private
Details
- Parcel number: 03N17C 028
Construction
Type & style
- Home type: SingleFamily
- Architectural style: Traditional
- Property subtype: Single Family Residence
Materials
- Vinyl Siding
- Foundation: Slab
- Roof: Composition
Condition
- Resale
- New construction: No
- Year built: 2008
Utilities & green energy
- Sewer: Public Sewer
- Water: Public
- Utilities for property: Cable Available, Electricity Available, Natural Gas Available, Phone Available, Sewer Available, Underground Utilities, Water Available
Community & HOA
Community
- Features: Walk To Schools, Near Shopping
- Security: Smoke Detector(s)
- Subdivision: Curtis Farm
HOA
- Has HOA: Yes
- Services included: Maintenance Grounds
- HOA fee: $300 annually
Location
- Region: Canton
Financial & listing details
- Price per square foot: $140/sqft
- Tax assessed value: $498,700
- Annual tax amount: $5,239
- Date on market: 7/11/2025
- Cumulative days on market: 145 days
- Listing agreement: Exclusive Right To Sell
- Electric utility on property: Yes