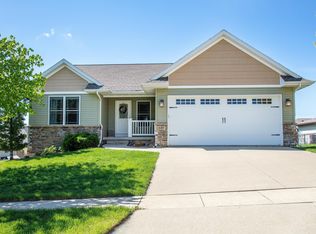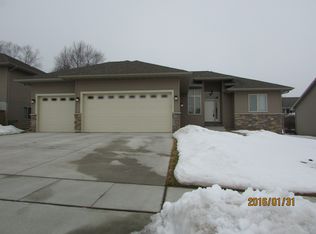Sold for $216,000
Zestimate®
$216,000
419 Heritage Rd, Cedar Falls, IA 50613
3beds
2,180sqft
Single Family Residence
Built in 1981
7,840.8 Square Feet Lot
$216,000 Zestimate®
$99/sqft
$1,352 Estimated rent
Home value
$216,000
$205,000 - $227,000
$1,352/mo
Zestimate® history
Loading...
Owner options
Explore your selling options
What's special
Spacious 3BR, 1.5BA, 3-level split with tons of potential! This home offers an open kitchen/dining area with wood floors, large island, and access to a rear deck. The upper level features a flexible bonus room—great for a family room, office, or game space—plus access to the fenced yard and detached 2-stall garage. Downstairs you'll find 3 roomy bedrooms, including a primary with walk-in closet, and a full bath with dual sinks. Bring your ideas and creativity—this home is ready for its next chapter. Come see the potential and make it yours!
Zillow last checked: 8 hours ago
Listing updated: November 06, 2025 at 03:02am
Listed by:
Lauren Duhaime 319-504-1788,
Oakridge Real Estate
Bought with:
Jane Obermeier, Abr,Crs,Gri, S56571000
Oakridge Real Estate
Source: Northeast Iowa Regional BOR,MLS#: 20252877
Facts & features
Interior
Bedrooms & bathrooms
- Bedrooms: 3
- Bathrooms: 1
- Full bathrooms: 1
- 1/2 bathrooms: 1
Other
- Level: Upper
Other
- Level: Main
Other
- Level: Lower
Heating
- Forced Air, Natural Gas
Cooling
- Central Air
Appliances
- Included: Appliances Negotiable, Dishwasher, Disposal, Gas Water Heater
Features
- Basement: Block,Concrete,Radon Mitigation System
- Has fireplace: No
- Fireplace features: None
Interior area
- Total interior livable area: 2,180 sqft
- Finished area below ground: 820
Property
Parking
- Total spaces: 2
- Parking features: 2 Stall
- Carport spaces: 2
Lot
- Size: 7,840 sqft
- Dimensions: 65X120
Details
- Parcel number: 891424455008
- Zoning: R-2
- Special conditions: Standard
Construction
Type & style
- Home type: SingleFamily
- Property subtype: Single Family Residence
Materials
- Vinyl Siding
- Roof: Shingle,Asphalt
Condition
- Year built: 1981
Utilities & green energy
- Sewer: Public Sewer
- Water: Public
Community & neighborhood
Security
- Security features: Smoke Detector(s)
Location
- Region: Cedar Falls
Other
Other facts
- Road surface type: Concrete
Price history
| Date | Event | Price |
|---|---|---|
| 11/5/2025 | Sold | $216,000-1.4%$99/sqft |
Source: | ||
| 10/14/2025 | Pending sale | $219,000$100/sqft |
Source: | ||
| 8/22/2025 | Price change | $219,000-4.8%$100/sqft |
Source: | ||
| 7/3/2025 | Listed for sale | $230,000+6.1%$106/sqft |
Source: | ||
| 6/9/2021 | Sold | $216,700+33.8%$99/sqft |
Source: | ||
Public tax history
| Year | Property taxes | Tax assessment |
|---|---|---|
| 2024 | $3,643 -0.7% | $233,030 |
| 2023 | $3,669 -0.9% | $233,030 +17.3% |
| 2022 | $3,703 +21.9% | $198,730 +0.3% |
Find assessor info on the county website
Neighborhood: 50613
Nearby schools
GreatSchools rating
- 5/10Southdale Elementary SchoolGrades: PK-6Distance: 0.4 mi
- 8/10Peet Junior High SchoolGrades: 7-9Distance: 1.1 mi
- 7/10Cedar Falls High SchoolGrades: 10-12Distance: 2.3 mi
Schools provided by the listing agent
- Elementary: Southdale Elementary
- Middle: Peet Junior High
- High: Cedar Falls High
Source: Northeast Iowa Regional BOR. This data may not be complete. We recommend contacting the local school district to confirm school assignments for this home.

Get pre-qualified for a loan
At Zillow Home Loans, we can pre-qualify you in as little as 5 minutes with no impact to your credit score.An equal housing lender. NMLS #10287.

