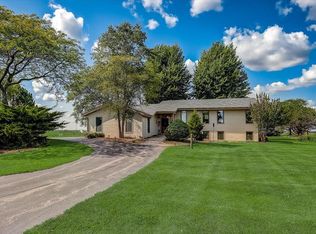Welcome to this meticulously maintained 3 bedroom colonial on just over 2 acres. Beautiful Brazilian cherry floors leads you through the living room into the family room with a brick gas converted fireplace overlooking the expansive backyard. Open concept kitchen features a large dinette area, island & plenty of counter and cabinet space. Entertain your guests in the spacious dining room with hardwood floors. Upstairs will be the huge master bedroom with his & her closets, 2 more bedrooms & 2 remodeled bathrooms. The lower level is finished with a dry bar, beer tapper, 80 bottle wine rack and additional game room. Enjoy summer nights on your large maintenance free deck or cook your favorite dish in the Smoke House with pellet grill. So many updates & special features. This home has it all!
This property is off market, which means it's not currently listed for sale or rent on Zillow. This may be different from what's available on other websites or public sources.
