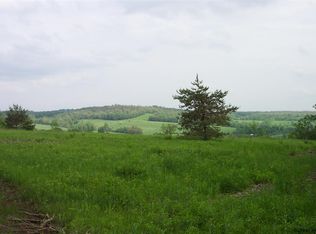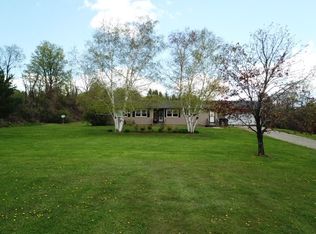Custom built 2018 ranch home w 67 acres. Open concept. Family room/office is conveniently located away from bedrooms. State of the art heating and whole house air conditioning. Lots of storage in main floor walk-in closets and attic. Full basement could be finished as additional bedrooms and /or rec room/man cave. Heating costs are very low as house, basement and garage have blown in insulation. Wood stove and propane fireplace can heat the house. All utility lines are underground so no unsightly wires to spoil your views. The hay field produce about 1500 bales per season w 2 cuttings. The land itself has incredible views and a stream. Move in ready for your family and friends to enjoy the best of country living.
This property is off market, which means it's not currently listed for sale or rent on Zillow. This may be different from what's available on other websites or public sources.

