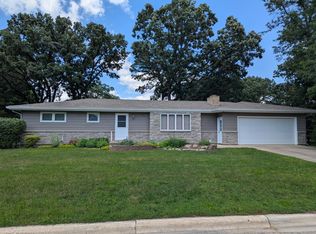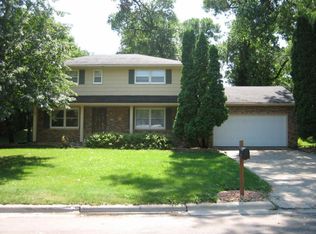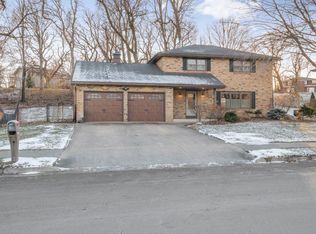Closed
$274,500
419 Ridge Rd, Albert Lea, MN 56007
4beds
2,833sqft
Single Family Residence
Built in 1968
0.32 Acres Lot
$282,000 Zestimate®
$97/sqft
$1,701 Estimated rent
Home value
$282,000
Estimated sales range
Not available
$1,701/mo
Zestimate® history
Loading...
Owner options
Explore your selling options
What's special
Here is a bargain beauty: A 4 bedroom one and a half bath home in move in condition in a desirable neighborhood for a third to a half less in price and about half the taxes of similar Twin Cities homes. When you live in this home, you are part of a Blue Zone Project community which means consideration to a long, healthy lifestyle with walking paths, biking trails, and events that build community. In keeping with those values, this home has a clean-burning electric fireplace in the den overlooking the organic garden and yard. There are peaceful far eastern touches in the patio, yard and Japanese rice wallpaper throughout the first floor. A ten-minute walk to the boat launch and trails along the channel, to a park with softball and playground equipment and a warming house. Masses of pelicans converge on the lake in spring and there’s an enthusiastic boating community on the lake. 90 minutes to the Twin Cities and 60 minutes to Rochester. Affordable & peaceful. Yes, you want to live here.
Zillow last checked: 8 hours ago
Listing updated: July 16, 2025 at 10:40pm
Listed by:
Dale R Haukoos 507-383-7269,
Leland Realty,
Norena Brekke 507-402-8256
Bought with:
Shannon Bordeaux
RE/MAX Properties
Source: NorthstarMLS as distributed by MLS GRID,MLS#: 6512489
Facts & features
Interior
Bedrooms & bathrooms
- Bedrooms: 4
- Bathrooms: 2
- Full bathrooms: 1
- 1/2 bathrooms: 1
Bedroom 1
- Level: Upper
- Area: 121 Square Feet
- Dimensions: 11x11
Bedroom 2
- Level: Upper
- Area: 110 Square Feet
- Dimensions: 10x11
Bedroom 3
- Level: Upper
- Area: 165 Square Feet
- Dimensions: 11x15
Bedroom 4
- Level: Upper
- Area: 143 Square Feet
- Dimensions: 11x13
Dining room
- Level: Main
- Area: 108 Square Feet
- Dimensions: 9x12
Family room
- Level: Main
- Area: 231 Square Feet
- Dimensions: 11x21
Family room
- Level: Basement
- Area: 290 Square Feet
- Dimensions: 10x29
Kitchen
- Level: Main
- Area: 276 Square Feet
- Dimensions: 12x23
Living room
- Level: Main
- Area: 252 Square Feet
- Dimensions: 12x21
Heating
- Forced Air, Fireplace(s)
Cooling
- Central Air
Appliances
- Included: Dishwasher, Disposal, Dryer, Gas Water Heater, Microwave, Range, Refrigerator, Washer
Features
- Basement: Block,Partially Finished,Storage Space
- Number of fireplaces: 1
- Fireplace features: Electric, Family Room
Interior area
- Total structure area: 2,833
- Total interior livable area: 2,833 sqft
- Finished area above ground: 1,949
- Finished area below ground: 442
Property
Parking
- Total spaces: 2
- Parking features: Attached, Asphalt, Garage Door Opener
- Attached garage spaces: 2
- Has uncovered spaces: Yes
Accessibility
- Accessibility features: None
Features
- Levels: Two
- Stories: 2
- Patio & porch: Patio
Lot
- Size: 0.32 Acres
- Dimensions: 95 x 105 x 136 x 141
Details
- Foundation area: 1065
- Parcel number: 341353480
- Zoning description: Residential-Single Family
Construction
Type & style
- Home type: SingleFamily
- Property subtype: Single Family Residence
Materials
- Fiber Board, Frame
- Roof: Asphalt
Condition
- Age of Property: 57
- New construction: No
- Year built: 1968
Utilities & green energy
- Electric: Circuit Breakers
- Gas: Natural Gas
- Sewer: City Sewer/Connected
- Water: City Water/Connected
Community & neighborhood
Location
- Region: Albert Lea
- Subdivision: Shoreland Heights
HOA & financial
HOA
- Has HOA: No
Price history
| Date | Event | Price |
|---|---|---|
| 7/15/2024 | Sold | $274,500-7.9%$97/sqft |
Source: | ||
| 5/26/2024 | Pending sale | $298,000$105/sqft |
Source: | ||
| 4/12/2024 | Listed for sale | $298,000$105/sqft |
Source: | ||
Public tax history
| Year | Property taxes | Tax assessment |
|---|---|---|
| 2025 | $2,918 +7.1% | $240,200 +14.8% |
| 2024 | $2,724 +1.2% | $209,300 +7.5% |
| 2023 | $2,692 -1.3% | $194,700 -3% |
Find assessor info on the county website
Neighborhood: 56007
Nearby schools
GreatSchools rating
- 5/10Lakeview Elementary SchoolGrades: K-5Distance: 0.8 mi
- 6/10Albert Lea Senior High SchoolGrades: 8-12Distance: 1.5 mi
- 3/10Southwest Middle SchoolGrades: 6-7Distance: 1.8 mi
Get pre-qualified for a loan
At Zillow Home Loans, we can pre-qualify you in as little as 5 minutes with no impact to your credit score.An equal housing lender. NMLS #10287.
Sell with ease on Zillow
Get a Zillow Showcase℠ listing at no additional cost and you could sell for —faster.
$282,000
2% more+$5,640
With Zillow Showcase(estimated)$287,640


