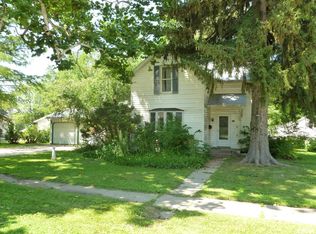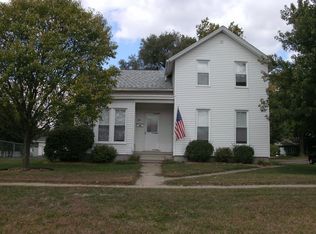Sold for $133,000 on 07/31/25
$133,000
419 S Geneseo St, Geneseo, IL 61254
2beds
1,202sqft
Single Family Residence, Residential
Built in 1900
0.3 Acres Lot
$136,000 Zestimate®
$111/sqft
$1,102 Estimated rent
Home value
$136,000
Estimated sales range
Not available
$1,102/mo
Zestimate® history
Loading...
Owner options
Explore your selling options
What's special
Nice 1.5 story within walking distance to the Geneseo Park! Home features nice hardwood floors in the Living Room and possible 2nd bedroom. 2nd bedroom is a walkthrough with no closet and could also be the primary bedroom with closet in attached bathroom. Relaxing front porch is a bonus! Kitchen is nice and large for entertaining with a "U" shaped workspace and plenty of room for a table with leaf extensions. French door opens to aggregate patio! Large oversized 2 car garage does not disappoint! Yard is spacious too! Roof is about 2 years old. Furnace and central air is older and has been serviced by Becker & Becker in the past 2 years. Window unit in upstairs bedroom is added for cooler sleeping and will stay with the house. All appliances stay, but not warranted. Hood vent does not operate in kithcen. This is a must see home!
Zillow last checked: 8 hours ago
Listing updated: August 03, 2025 at 01:02pm
Listed by:
Penny Egert Customer:563-441-1776,
Ruhl&Ruhl REALTORS Moline
Bought with:
Kari Rogers, S62028000/475.159149
NextHome QC Realty
Source: RMLS Alliance,MLS#: QC4264205 Originating MLS: Quad City Area Realtor Association
Originating MLS: Quad City Area Realtor Association

Facts & features
Interior
Bedrooms & bathrooms
- Bedrooms: 2
- Bathrooms: 1
- Full bathrooms: 1
Bedroom 1
- Level: Upper
- Dimensions: 13ft 4in x 11ft 8in
Bedroom 2
- Level: Main
- Dimensions: 13ft 4in x 11ft 3in
Other
- Area: 0
Additional room
- Description: Front enclosed porch
- Level: Main
- Dimensions: 15ft 11in x 7ft 7in
Kitchen
- Level: Main
- Dimensions: 20ft 8in x 11ft 7in
Laundry
- Level: Basement
Living room
- Level: Main
- Dimensions: 13ft 2in x 11ft 6in
Main level
- Area: 857
Upper level
- Area: 345
Heating
- Forced Air
Cooling
- Central Air
Appliances
- Included: Dishwasher, Disposal, Dryer, Range, Refrigerator, Washer
Features
- Windows: Blinds
- Basement: Full
Interior area
- Total structure area: 1,202
- Total interior livable area: 1,202 sqft
Property
Parking
- Total spaces: 2
- Parking features: Detached
- Garage spaces: 2
- Details: Number Of Garage Remotes: 0
Features
- Patio & porch: Patio, Enclosed
Lot
- Size: 0.30 Acres
- Dimensions: 99 x 133
- Features: Level
Details
- Parcel number: 0821154009
Construction
Type & style
- Home type: SingleFamily
- Property subtype: Single Family Residence, Residential
Materials
- Aluminum Siding
- Roof: Shingle
Condition
- New construction: No
- Year built: 1900
Utilities & green energy
- Sewer: Public Sewer
- Water: Public
Community & neighborhood
Location
- Region: Geneseo
- Subdivision: Vails
Other
Other facts
- Road surface type: Paved
Price history
| Date | Event | Price |
|---|---|---|
| 7/31/2025 | Sold | $133,000+2.4%$111/sqft |
Source: | ||
| 6/27/2025 | Pending sale | $129,900$108/sqft |
Source: | ||
| 6/12/2025 | Listed for sale | $129,900+51.9%$108/sqft |
Source: | ||
| 10/10/2006 | Sold | $85,500$71/sqft |
Source: Public Record | ||
Public tax history
| Year | Property taxes | Tax assessment |
|---|---|---|
| 2024 | $2,125 +17.3% | $37,150 +9.8% |
| 2023 | $1,811 +9% | $33,834 +7.6% |
| 2022 | $1,661 +3.5% | $31,444 +2.6% |
Find assessor info on the county website
Neighborhood: 61254
Nearby schools
GreatSchools rating
- 3/10Southwest Elementary SchoolGrades: K-5Distance: 0.3 mi
- 4/10Geneseo Middle SchoolGrades: 6-8Distance: 1.1 mi
- 9/10Geneseo High SchoolGrades: 9-12Distance: 1.2 mi
Schools provided by the listing agent
- Elementary: Geneseo Elem
- Middle: Geneseo
- High: Geneseo High School
Source: RMLS Alliance. This data may not be complete. We recommend contacting the local school district to confirm school assignments for this home.

Get pre-qualified for a loan
At Zillow Home Loans, we can pre-qualify you in as little as 5 minutes with no impact to your credit score.An equal housing lender. NMLS #10287.

