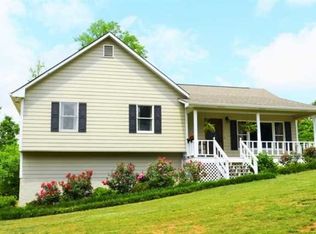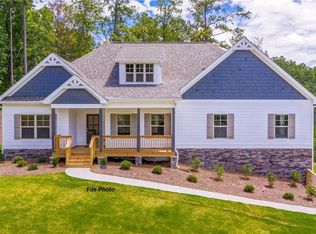Closed
$660,000
419 Spring Place Rd NE, White, GA 30184
4beds
5,632sqft
Single Family Residence
Built in 2011
11.7 Acres Lot
$813,300 Zestimate®
$117/sqft
$3,218 Estimated rent
Home value
$813,300
$683,000 - $960,000
$3,218/mo
Zestimate® history
Loading...
Owner options
Explore your selling options
What's special
MOTIVATED SELLER! Beautiful 4 sided brick ranch over full basement, on 11.7 acres. Imagine coffee on the front porch, admiring the view of Pine log mountain, swimming in your own private in ground pool (18x36), while taking in all the sounds of country living. Entertaining family on the LARGE covered back patio, perfect for outdoor dining, dancing, banjo playing good times, or dine in the 12+ seating dining room, open to the living room with wood burning fireplace. Oh and there's another wood burning fireplace in the basement too. Kitchen has marble floors, granite counter tops and stainless steel appliances. Master bedroom is large with a whirlpool tub, large shower, and his/her vanity. Super large closet too. Hardwoods throughout the main floor and CENTRAL VACUUM! 1200+/- sqft out building with power. Perfect for a workshop, man cave, or transform into a lovely 4 to 6 stall barn with more than adequate hay storage and tractor parking. There's RV parking with power hookup and a carport. The possibilities are endless at this home. Make it be your reality! Conveniently located to I-75, Calhoun, Canton, Cartersville, shopping, hospital, etc.
Zillow last checked: 8 hours ago
Listing updated: April 25, 2023 at 04:54am
Listed by:
Atlanta Communities
Bought with:
Maria Sims, 325902
Keller Williams Rlty. Partners
Source: GAMLS,MLS#: 10117415
Facts & features
Interior
Bedrooms & bathrooms
- Bedrooms: 4
- Bathrooms: 3
- Full bathrooms: 3
- Main level bathrooms: 2
- Main level bedrooms: 4
Kitchen
- Features: Breakfast Area, Breakfast Bar, Solid Surface Counters
Heating
- Electric, Central, Forced Air
Cooling
- Electric, Central Air
Appliances
- Included: Electric Water Heater, Water Softener, Convection Oven, Dishwasher, Microwave, Oven/Range (Combo), Refrigerator, Stainless Steel Appliance(s)
- Laundry: In Basement
Features
- Central Vacuum, High Ceilings, Double Vanity, Soaking Tub, Separate Shower, Tile Bath, Walk-In Closet(s), Master On Main Level, Split Bedroom Plan
- Flooring: Hardwood, Other, Vinyl
- Basement: Bath Finished,Concrete,Interior Entry,Exterior Entry,Finished,Full
- Attic: Pull Down Stairs
- Number of fireplaces: 2
- Common walls with other units/homes: No Common Walls
Interior area
- Total structure area: 5,632
- Total interior livable area: 5,632 sqft
- Finished area above ground: 2,822
- Finished area below ground: 2,810
Property
Parking
- Total spaces: 4
- Parking features: Attached, Garage Door Opener, Carport, Basement, Garage, Parking Pad, RV/Boat Parking, Side/Rear Entrance
- Has attached garage: Yes
- Has carport: Yes
- Has uncovered spaces: Yes
Features
- Levels: One
- Stories: 1
- Has spa: Yes
- Spa features: Bath
- Body of water: None
Lot
- Size: 11.70 Acres
- Features: Level, Open Lot, Private, Sloped, Pasture
Details
- Parcel number: 00670185001
- Special conditions: Estate Owned
Construction
Type & style
- Home type: SingleFamily
- Architectural style: Brick 4 Side,Ranch,Traditional
- Property subtype: Single Family Residence
Materials
- Brick, Vinyl Siding
- Roof: Composition
Condition
- Resale
- New construction: No
- Year built: 2011
Utilities & green energy
- Sewer: Septic Tank
- Water: Private, Well
- Utilities for property: Electricity Available, Phone Available
Community & neighborhood
Community
- Community features: None
Location
- Region: White
- Subdivision: none
Other
Other facts
- Listing agreement: Exclusive Right To Sell
- Listing terms: Cash,Conventional
Price history
| Date | Event | Price |
|---|---|---|
| 4/24/2023 | Sold | $660,000-9%$117/sqft |
Source: | ||
| 4/21/2023 | Pending sale | $725,000$129/sqft |
Source: | ||
| 4/20/2023 | Contingent | $725,000$129/sqft |
Source: | ||
| 4/6/2023 | Pending sale | $725,000$129/sqft |
Source: | ||
| 4/5/2023 | Contingent | $725,000$129/sqft |
Source: | ||
Public tax history
Tax history is unavailable.
Neighborhood: 30184
Nearby schools
GreatSchools rating
- 7/10Pine Log Elementary SchoolGrades: PK-5Distance: 3.9 mi
- 6/10Adairsville Middle SchoolGrades: 6-8Distance: 6.4 mi
- 7/10Adairsville High SchoolGrades: 9-12Distance: 6.9 mi
Schools provided by the listing agent
- Elementary: Pine Log
- Middle: Adairsville
- High: Adairsville
Source: GAMLS. This data may not be complete. We recommend contacting the local school district to confirm school assignments for this home.
Get a cash offer in 3 minutes
Find out how much your home could sell for in as little as 3 minutes with a no-obligation cash offer.
Estimated market value$813,300
Get a cash offer in 3 minutes
Find out how much your home could sell for in as little as 3 minutes with a no-obligation cash offer.
Estimated market value
$813,300

