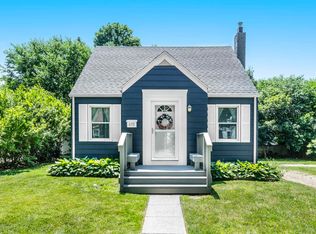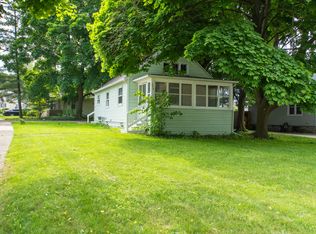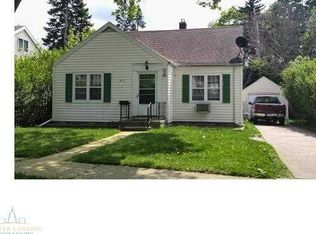Sold for $105,500
$105,500
419 Strathmore Rd, Lansing, MI 48910
3beds
645sqft
Single Family Residence
Built in 1923
5,662.8 Square Feet Lot
$116,200 Zestimate®
$164/sqft
$1,104 Estimated rent
Home value
$116,200
$106,000 - $125,000
$1,104/mo
Zestimate® history
Loading...
Owner options
Explore your selling options
What's special
Embrace efficient living in this Lansing gem, strategically nestled near Reo Town on a charming tree lined street. Boasting three bedrooms, the recently remodeled bathroom and a clean, efficient kitchen with built-in storage exemplify smart use of space. Illuminated by updated windows this home radiates natural light from every angle. Step into the large backyard with a fire pit or unwind on the railed deck. The enclosed front porch adds character, and a full basement with outside access extends the possibilities. With excellent use of space, this property redefines comfort and style in an unbeatable location. There is a California King in photos 11-13- there is more room than you might think.
Zillow last checked: 8 hours ago
Listing updated: February 20, 2024 at 06:29am
Listed by:
Rooted Real Estate Of Greater Lansing 517-258-1345,
RE/MAX Real Estate Professionals,
Maggie Gerich 517-303-0527,
RE/MAX Real Estate Professionals
Bought with:
Rebekah Schwartz, 6501405109
DeLong and Co.
Source: Greater Lansing AOR,MLS#: 277961
Facts & features
Interior
Bedrooms & bathrooms
- Bedrooms: 3
- Bathrooms: 1
- Full bathrooms: 1
Primary bedroom
- Level: First
- Area: 84.34 Square Feet
- Dimensions: 10.4 x 8.11
Bedroom 2
- Level: First
- Area: 73.8 Square Feet
- Dimensions: 9.1 x 8.11
Bedroom 3
- Level: Second
- Area: 303.71 Square Feet
- Dimensions: 25.1 x 12.1
Dining room
- Description: NO Dining Room/Space
- Level: First
- Area: 1 Square Feet
- Dimensions: 1 x 1
Kitchen
- Level: First
- Area: 110.24 Square Feet
- Dimensions: 10.6 x 10.4
Living room
- Level: First
- Area: 158.1 Square Feet
- Dimensions: 15.5 x 10.2
Heating
- Forced Air, Natural Gas
Cooling
- None
Appliances
- Included: Water Heater, Washer, Refrigerator, Range, Oven, Dryer
- Laundry: In Basement
Features
- Bookcases, Built-in Features, Ceiling Fan(s)
- Basement: Full,Walk-Out Access
- Has fireplace: No
Interior area
- Total structure area: 1,165
- Total interior livable area: 645 sqft
- Finished area above ground: 645
- Finished area below ground: 0
Property
Parking
- Parking features: Driveway
- Has uncovered spaces: Yes
Features
- Levels: Two
- Stories: 2
- Patio & porch: Deck, Front Porch, Glass Enclosed
- Exterior features: Fire Pit
Lot
- Size: 5,662 sqft
- Dimensions: 45 x 99.5
Details
- Foundation area: 520
- Parcel number: 33010128183141
- Zoning description: Zoning
Construction
Type & style
- Home type: SingleFamily
- Architectural style: Bungalow
- Property subtype: Single Family Residence
Materials
- Vinyl Siding
Condition
- Year built: 1923
Utilities & green energy
- Sewer: Public Sewer
- Water: Public
Community & neighborhood
Location
- Region: Lansing
- Subdivision: Greencroft
Other
Other facts
- Listing terms: VA Loan,Cash,Conventional,FHA,MSHDA
Price history
| Date | Event | Price |
|---|---|---|
| 2/16/2024 | Sold | $105,500-4%$164/sqft |
Source: | ||
| 2/14/2024 | Pending sale | $109,900$170/sqft |
Source: | ||
| 1/19/2024 | Contingent | $109,900$170/sqft |
Source: | ||
| 1/3/2024 | Listed for sale | $109,900+124.3%$170/sqft |
Source: | ||
| 2/24/2005 | Sold | $49,000$76/sqft |
Source: Public Record Report a problem | ||
Public tax history
| Year | Property taxes | Tax assessment |
|---|---|---|
| 2024 | $1,653 | $35,500 +11.6% |
| 2023 | -- | $31,800 +16.9% |
| 2022 | -- | $27,200 +9.7% |
Find assessor info on the county website
Neighborhood: Greencroft Park
Nearby schools
GreatSchools rating
- 3/10Lyons SchoolGrades: PK-3Distance: 0.8 mi
- 3/10Everett High SchoolGrades: 7-12Distance: 0.9 mi
- 5/10Cavanaugh SchoolGrades: PK-3Distance: 1.1 mi
Schools provided by the listing agent
- High: Lansing
Source: Greater Lansing AOR. This data may not be complete. We recommend contacting the local school district to confirm school assignments for this home.
Get pre-qualified for a loan
At Zillow Home Loans, we can pre-qualify you in as little as 5 minutes with no impact to your credit score.An equal housing lender. NMLS #10287.
Sell with ease on Zillow
Get a Zillow Showcase℠ listing at no additional cost and you could sell for —faster.
$116,200
2% more+$2,324
With Zillow Showcase(estimated)$118,524


