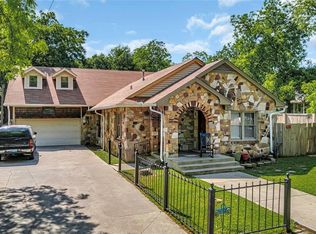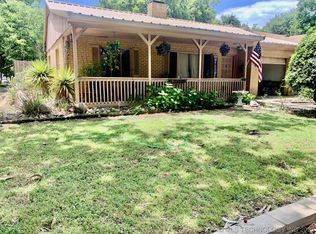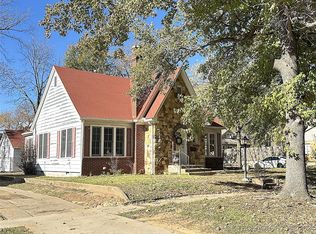Sold for $145,250 on 04/04/25
$145,250
419 Sw #F, Ardmore, OK 73401
2beds
933sqft
Single Family Residence
Built in 1970
7,405.2 Square Feet Lot
$145,800 Zestimate®
$156/sqft
$1,000 Estimated rent
Home value
$145,800
Estimated sales range
Not available
$1,000/mo
Zestimate® history
Loading...
Owner options
Explore your selling options
What's special
Don't miss this cozy Cottage on Corner lot in the desirable Southwest Carriage District in Ardmore Oklahoma. Adorable 2 Bedroom / 1 Bath, 1 Car Garage, the Kitchen and Bathroom have been partially remodeled, New; Kitchen Cabinets and Countertops have been added, Newer Gas Water Heater, Freshly Painted outside and throughout the inside of home, very established and updated Landscaped, New Storm door, New Mini-Split Air Conditioner/Heater zoned controls, (offers a lower electric bill.) A 10X12 Storage building on a private corner backyard. Great covered front porch with 933 sq.ft. (per Court Records) all this is covered under metal roof. Call for your appointment won't last long!
Zillow last checked: 8 hours ago
Listing updated: April 08, 2025 at 07:28am
Listed by:
Elisa Campbell 580-229-5796,
eXp Realty, LLC
Bought with:
Susan Sparks Watt, 172207
Sparks Real Estate Assoc, LLC
Source: MLS Technology, Inc.,MLS#: 2433180 Originating MLS: MLS Technology
Originating MLS: MLS Technology
Facts & features
Interior
Bedrooms & bathrooms
- Bedrooms: 2
- Bathrooms: 1
- Full bathrooms: 1
Heating
- Electric, Zoned
Cooling
- Zoned
Appliances
- Included: Dishwasher, Ice Maker, Microwave, Oven, Range, Refrigerator, Gas Oven, Gas Range, Gas Water Heater, PlumbedForIce Maker
- Laundry: Electric Dryer Hookup, Gas Dryer Hookup
Features
- Ceramic Counters, High Speed Internet, Cable TV, Ceiling Fan(s)
- Flooring: Carpet, Vinyl, Wood
- Doors: Insulated Doors
- Windows: Vinyl, Storm Window(s)
- Basement: None,Crawl Space
- Number of fireplaces: 1
- Fireplace features: Wood Burning
Interior area
- Total structure area: 933
- Total interior livable area: 933 sqft
Property
Parking
- Total spaces: 1
- Parking features: Asphalt
- Garage spaces: 1
Accessibility
- Accessibility features: Accessible Full Bath, Accessible Entrance
Features
- Levels: One
- Stories: 1
- Patio & porch: Covered, Patio
- Exterior features: Rain Gutters
- Pool features: None
- Fencing: Full
Lot
- Size: 7,405 sqft
- Features: Corner Lot
Details
- Additional structures: Shed(s), Garage Apartment
- Parcel number: 001000451019000100
Construction
Type & style
- Home type: SingleFamily
- Architectural style: Cottage
- Property subtype: Single Family Residence
Materials
- Block, Stone
- Foundation: Crawlspace
- Roof: Asphalt,Fiberglass
Condition
- Year built: 1970
Utilities & green energy
- Sewer: Public Sewer
- Water: Public
- Utilities for property: Cable Available, Electricity Available, Fiber Optic Available, Natural Gas Available, Phone Available, Water Available
Green energy
- Energy efficient items: Doors
Community & neighborhood
Security
- Security features: No Safety Shelter, Smoke Detector(s)
Community
- Community features: Gutter(s)
Location
- Region: Ardmore
- Subdivision: Ardmore City
Other
Other facts
- Listing terms: Conventional,FHA,VA Loan
Price history
| Date | Event | Price |
|---|---|---|
| 4/4/2025 | Sold | $145,250$156/sqft |
Source: | ||
| 3/7/2025 | Pending sale | $145,250$156/sqft |
Source: | ||
| 2/22/2025 | Price change | $145,250-0.2%$156/sqft |
Source: | ||
| 2/15/2025 | Price change | $145,500-0.3%$156/sqft |
Source: | ||
| 2/13/2025 | Listed for sale | $145,900$156/sqft |
Source: | ||
Public tax history
Tax history is unavailable.
Neighborhood: 73401
Nearby schools
GreatSchools rating
- 5/10Lincoln Elementary SchoolGrades: 1-5Distance: 0.3 mi
- 3/10Ardmore Middle SchoolGrades: 7-8Distance: 2.6 mi
- 3/10Ardmore High SchoolGrades: 9-12Distance: 2.6 mi
Schools provided by the listing agent
- Elementary: Lincoln
- High: Ardmore
- District: Ardmore - Sch Dist (AD2)
Source: MLS Technology, Inc.. This data may not be complete. We recommend contacting the local school district to confirm school assignments for this home.

Get pre-qualified for a loan
At Zillow Home Loans, we can pre-qualify you in as little as 5 minutes with no impact to your credit score.An equal housing lender. NMLS #10287.


