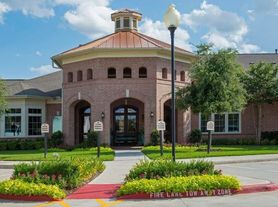Welcome to this functional Brand NEW NEVER lived-in Home located in a highly desirable master Community Candela, zoned to Great Schools from Lamar, super close to Westpark Tollway, TX99, Cinco Ranch, HEB, Restaurant, and more!!With many amenities: pool, yoga lawn, dog park, fitness center, playground, lounge areas, walking trails, everything INCLUDED and ready for you!!. Home features an open spacious floor plan 3BED 2BATH, with stunning tile flooring (easy to clean), spacious well-lit kitchen with elegant 42" cabinets, luxurious granite countertops, Refrigerator, Washer & Dryer INCLUDED, the generously sized Primary Suite offers a Serene Retreat, complete with a overside walk-in closet, Celling Fans in all Bedrooms, Sprinkler System front and back, super nice size backyard perfect for entertaining Family and Friends. Keyless entry. Additionally, this home is certified as Environments for Living, with some of the highest energy standards. Won't Last Long! SECTION 8 is ACCEPTED.
Copyright notice - Data provided by HAR.com 2022 - All information provided should be independently verified.
House for rent
$2,250/mo
419 Twilight Meadow Way, Richmond, TX 77406
3beds
1,550sqft
Price may not include required fees and charges.
Singlefamily
Available now
Electric, ceiling fan
Electric dryer hookup laundry
2 Attached garage spaces parking
Natural gas
What's special
- 28 days |
- -- |
- -- |
Travel times
Looking to buy when your lease ends?
Consider a first-time homebuyer savings account designed to grow your down payment with up to a 6% match & a competitive APY.
Facts & features
Interior
Bedrooms & bathrooms
- Bedrooms: 3
- Bathrooms: 2
- Full bathrooms: 2
Heating
- Natural Gas
Cooling
- Electric, Ceiling Fan
Appliances
- Included: Dishwasher, Disposal, Dryer, Microwave, Oven, Range, Refrigerator, Stove, Washer
- Laundry: Electric Dryer Hookup, Gas Dryer Hookup, In Unit, Washer Hookup
Features
- All Bedrooms Down, Ceiling Fan(s), High Ceilings, Primary Bed - 1st Floor, Walk-In Closet(s)
- Flooring: Carpet, Tile
Interior area
- Total interior livable area: 1,550 sqft
Property
Parking
- Total spaces: 2
- Parking features: Attached, Covered
- Has attached garage: Yes
- Details: Contact manager
Features
- Stories: 1
- Exterior features: 0 Up To 1/4 Acre, All Bedrooms Down, Architecture Style: Traditional, Attached, Back Yard, Clubhouse, Electric Dryer Hookup, Fitness Center, Gas Dryer Hookup, Heating: Gas, High Ceilings, Insulated/Low-E windows, Lot Features: Back Yard, Subdivided, 0 Up To 1/4 Acre, Park, Playground, Pool, Primary Bed - 1st Floor, Splash Pad, Sprinkler System, Subdivided, Trail(s), Trash Pick Up, Utility Room, Walk-In Closet(s), Washer Hookup, Water Heater
Details
- Parcel number: 2231030020110901
Construction
Type & style
- Home type: SingleFamily
- Property subtype: SingleFamily
Condition
- Year built: 2025
Community & HOA
Community
- Features: Clubhouse, Fitness Center, Playground
HOA
- Amenities included: Fitness Center
Location
- Region: Richmond
Financial & listing details
- Lease term: Long Term,12 Months,Section 8
Price history
| Date | Event | Price |
|---|---|---|
| 11/14/2025 | Price change | $2,250-2.2%$1/sqft |
Source: | ||
| 10/19/2025 | Listed for rent | $2,300$1/sqft |
Source: | ||
| 9/22/2025 | Pending sale | $344,990$223/sqft |
Source: | ||
| 6/28/2025 | Price change | $344,990+3%$223/sqft |
Source: Coventry Homes | ||
| 6/13/2025 | Price change | $334,990-13.4%$216/sqft |
Source: | ||
