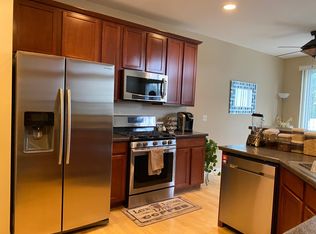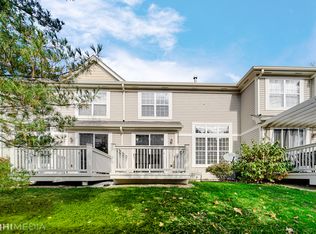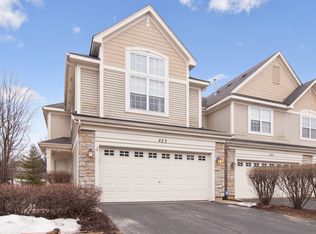FANTASTIC RENTAL AND MOVE IN READY!! Welcome to beautifully maintained 3-bedroom, 2.5-bath townhouse spanning 1,580 sq ft. The open floor plan invites you into a bright, hardwood-floored living and dining area, flowing seamlessly into a modern kitchen equipped with maple cabinetry and updated countertops. Upstairs, the master suite boasts a walk-in closet and an en suite bathroom with a double vanity and soaking tub offering a tranquil retreat. Two additional well-proportioned bedrooms and a full hall bath complete the upper level. In unit laundry, basement storage, and garage parking add to the convenience. Enjoy your morning coffee on the private balcony, or relax in the quiet neighborhood! Just minutes away from Metra and highway 88. Route 59 shopping is all within 8-10 minutes with access to shopping + grocery and so much more.. All of this in a community that handles exterior maintenance, landscaping, and snow removal. This home is move-in ready and waiting for you. Contact today to schedule a tour Requirements: Income 3x monthly rent. Credit Score 700 plus. No Collections. No Late Payments. Tenant pays Electricity, Gas, Water, Sewer & Trash. All internet/cable install and monthly charges paid by the resident. Renters Insurance is required to move in. Garbage day as per owner is Friday.
This property is off market, which means it's not currently listed for sale or rent on Zillow. This may be different from what's available on other websites or public sources.



