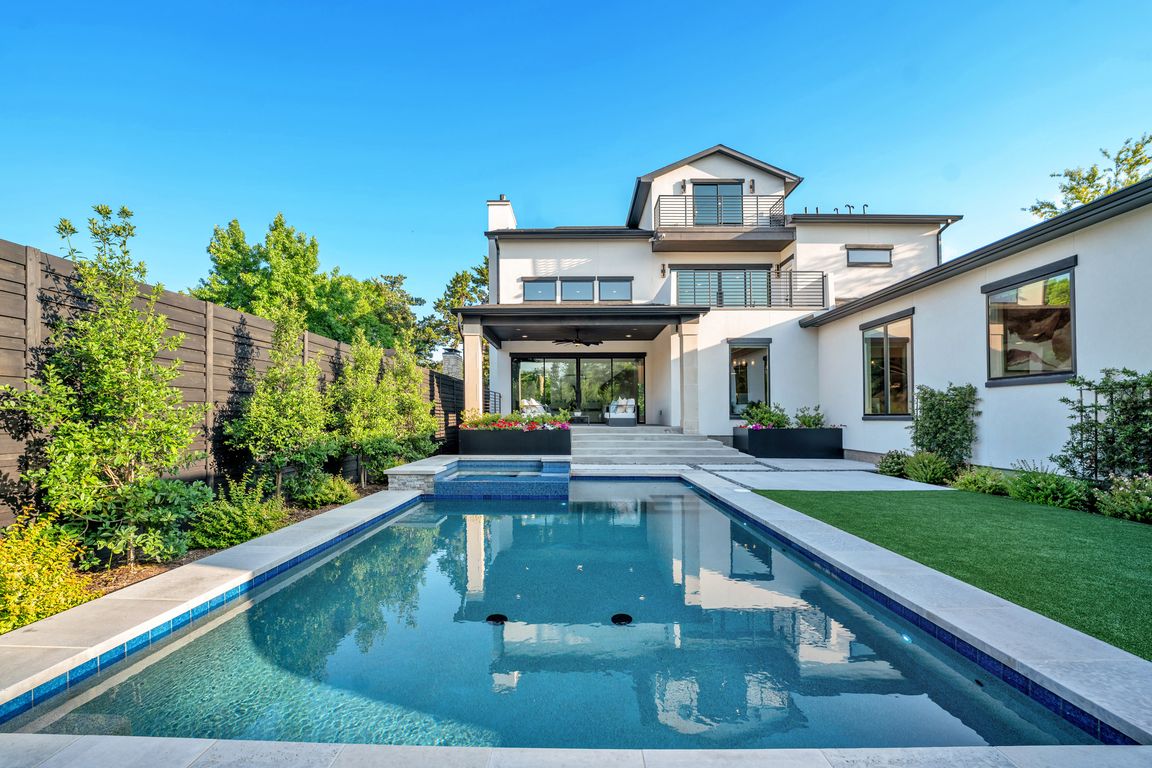Open: Sun 2pm-4pm

For salePrice cut: $50K (9/30)
$2,850,000
4beds
4,871sqft
419 W Colorado Blvd, Dallas, TX 75208
4beds
4,871sqft
Single family residence
Built in 2025
7,840 sqft
2 Attached garage spaces
$585 price/sqft
What's special
Terraced gardensPrivate backyard retreatFlex spaceEnsuite bedroomsSleek glass entryCovered patioWhite oak floors
Tucked into the hillside of iconic East Kessler, this new build by Kessler Hill Custom Homes blends modern luxury w-timeless design & old-world craftsmanship. Raised concrete planters, lush landscaping & sleek glass entry set the tone. Built on a true pier & beam foundation w-terraced gardens by renowned landscape artist Lee ...
- 120 days |
- 2,281 |
- 88 |
Source: NTREIS,MLS#: 20951228
Travel times
Living Room
Kitchen
Primary Bedroom
Zillow last checked: 7 hours ago
Listing updated: September 30, 2025 at 01:34pm
Listed by:
Jason Saucedo 0650625 214-303-1133,
Dave Perry Miller Real Estate 214-303-1133,
Kathy Hewitt 0385752 214-684-1233,
Dave Perry Miller Real Estate
Source: NTREIS,MLS#: 20951228
Facts & features
Interior
Bedrooms & bathrooms
- Bedrooms: 4
- Bathrooms: 6
- Full bathrooms: 5
- 1/2 bathrooms: 1
Primary bedroom
- Features: Closet Cabinetry, En Suite Bathroom, Garden Tub/Roman Tub, Separate Shower, Walk-In Closet(s)
- Level: First
- Dimensions: 20 x 16
Bedroom
- Level: First
- Dimensions: 15 x 13
Bedroom
- Features: Walk-In Closet(s)
- Level: Second
- Dimensions: 15 x 14
Bedroom
- Features: En Suite Bathroom, Walk-In Closet(s)
- Level: Second
- Dimensions: 15 x 13
Dining room
- Level: First
- Dimensions: 18 x 11
Game room
- Level: Third
- Dimensions: 20 x 14
Kitchen
- Features: Butler's Pantry, Kitchen Island, Pot Filler, Stone Counters, Walk-In Pantry
- Level: First
- Dimensions: 22 x 12
Living room
- Features: Fireplace
- Level: First
- Dimensions: 20 x 18
Living room
- Level: Second
- Dimensions: 20 x 15
Utility room
- Features: Built-in Features
- Level: First
- Dimensions: 8 x 5
Heating
- Central, Zoned
Cooling
- Central Air, Ceiling Fan(s), Zoned
Appliances
- Included: Built-In Refrigerator, Dishwasher, Microwave, Range, Some Commercial Grade, Tankless Water Heater, Vented Exhaust Fan
- Laundry: Laundry in Utility Room
Features
- Decorative/Designer Lighting Fixtures, Elevator, Open Floorplan, Wired for Sound
- Flooring: Ceramic Tile, Marble, Wood
- Windows: Window Coverings
- Has basement: Yes
- Number of fireplaces: 1
- Fireplace features: Living Room
Interior area
- Total interior livable area: 4,871 sqft
Video & virtual tour
Property
Parking
- Total spaces: 2
- Parking features: Epoxy Flooring, Garage Faces Front
- Attached garage spaces: 2
Features
- Levels: Three Or More
- Stories: 3
- Patio & porch: Front Porch, Covered
- Pool features: In Ground, Pool, Pool/Spa Combo
- Fencing: Wood
Lot
- Size: 7,840.8 Square Feet
- Dimensions: 60 x 127
- Features: Interior Lot, Landscaped, Few Trees
Details
- Parcel number: 00463800040140000
Construction
Type & style
- Home type: SingleFamily
- Architectural style: Contemporary/Modern,Detached
- Property subtype: Single Family Residence
Materials
- Stucco
- Foundation: Slab
- Roof: Composition
Condition
- Year built: 2025
Utilities & green energy
- Sewer: Public Sewer
- Water: Public
- Utilities for property: Sewer Available, Water Available
Community & HOA
Community
- Subdivision: East Kessler
HOA
- Has HOA: No
Location
- Region: Dallas
Financial & listing details
- Price per square foot: $585/sqft
- Tax assessed value: $341,770
- Annual tax amount: $7,639
- Date on market: 6/6/2025