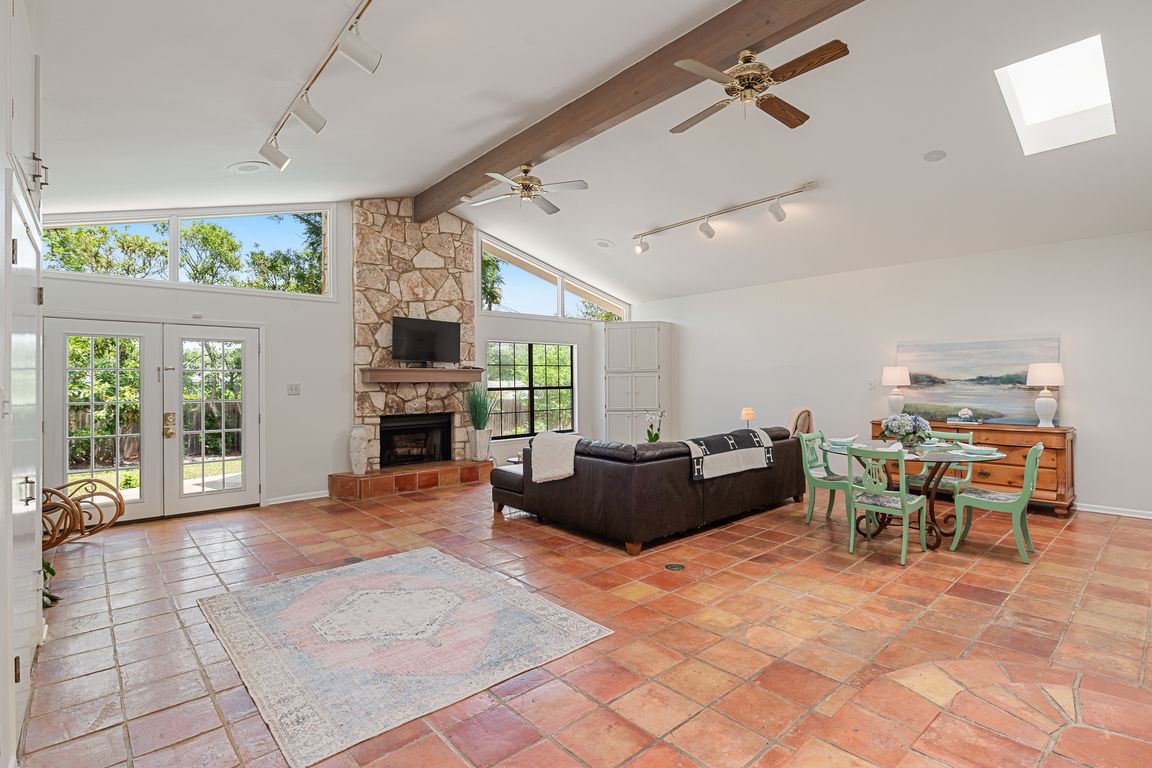
For salePrice cut: $26K (8/7)
$699,000
3beds
2,418sqft
419 Woodcrest Dr, San Antonio, TX 78209
3beds
2,418sqft
Single family residence
Built in 1954
0.25 Acres
2 Attached garage spaces
$289 price/sqft
What's special
Impressive stone fireplaceHigh ceilingsBonus roomPlenty of storageAbundant lightBuilt-in cabinetsAttached double garage
Desirable AHISD! Walking distance from Woodridge Elementary! Magnificent great room with high ceilings, abundant light, wet-bar and impressive stone fireplace. BONUS ROOM and full BATH off attached double garage - could be a study or gym. This very inviting freshly painted, 3 bedroom 3 bath, single story home boasts plenty of ...
- 73 days
- on Zillow |
- 1,108 |
- 41 |
Source: SABOR,MLS#: 1871093
Travel times
Living Room
Kitchen
Primary Bedroom
Zillow last checked: 7 hours ago
Listing updated: August 07, 2025 at 06:46am
Listed by:
Vivienne Bathie TREC #708132 (210) 410-0154,
Phyllis Browning Company
Source: SABOR,MLS#: 1871093
Facts & features
Interior
Bedrooms & bathrooms
- Bedrooms: 3
- Bathrooms: 3
- Full bathrooms: 3
Primary bedroom
- Features: Walk-In Closet(s), Multi-Closets, Ceiling Fan(s), Full Bath
- Area: 182
- Dimensions: 14 x 13
Bedroom 2
- Area: 143
- Dimensions: 13 x 11
Bedroom 3
- Area: 130
- Dimensions: 13 x 10
Primary bathroom
- Features: Shower Only, Single Vanity
- Area: 88
- Dimensions: 11 x 8
Dining room
- Area: 99
- Dimensions: 11 x 9
Family room
- Area: 600
- Dimensions: 25 x 24
Kitchen
- Area: 99
- Dimensions: 11 x 9
Living room
- Area: 117
- Dimensions: 13 x 9
Heating
- Central, Natural Gas
Cooling
- Central Air
Appliances
- Included: Washer, Dryer, Range, Gas Cooktop, Refrigerator, Disposal, Dishwasher, Water Softener Owned, Gas Water Heater, Plumb for Water Softener
- Laundry: In Garage, Washer Hookup, Dryer Connection
Features
- Two Living Area, Liv/Din Combo, Two Eating Areas, High Ceilings, Open Floorplan, Maid's Quarters, All Bedrooms Downstairs, Walk-In Closet(s), Master Downstairs, Ceiling Fan(s), Chandelier, Wet Bar, Solid Counter Tops
- Flooring: Carpet, Saltillo Tile, Wood
- Windows: Double Pane Windows, Window Coverings, Skylight(s)
- Has basement: No
- Number of fireplaces: 1
- Fireplace features: Family Room
Interior area
- Total structure area: 2,418
- Total interior livable area: 2,418 sqft
Property
Parking
- Total spaces: 2
- Parking features: Two Car Garage, Attached, Garage Door Opener, Utility Area in Garage, Pad Only (Off Street)
- Attached garage spaces: 2
Features
- Levels: One
- Stories: 1
- Patio & porch: Patio
- Pool features: None
- Fencing: Privacy
Lot
- Size: 0.25 Acres
- Features: 1/4 - 1/2 Acre, Level
- Residential vegetation: Mature Trees, Mature Trees (ext feat)
Details
- Additional structures: Detached Quarters
- Parcel number: 104050050170
Construction
Type & style
- Home type: SingleFamily
- Architectural style: Ranch
- Property subtype: Single Family Residence
Materials
- Brick, Siding
- Foundation: Slab
- Roof: Composition
Condition
- Pre-Owned
- New construction: No
- Year built: 1954
Utilities & green energy
- Electric: CPS
- Gas: CPS
- Sewer: SAWS, Sewer System
- Water: SAWS
- Utilities for property: City Garbage service
Community & HOA
Community
- Features: Playground
- Security: Security System Owned
- Subdivision: Northridge
Location
- Region: San Antonio
Financial & listing details
- Price per square foot: $289/sqft
- Tax assessed value: $620,200
- Annual tax amount: $13,575
- Price range: $699K - $699K
- Date on market: 5/29/2025
- Listing terms: Conventional,FHA,VA Loan,Cash