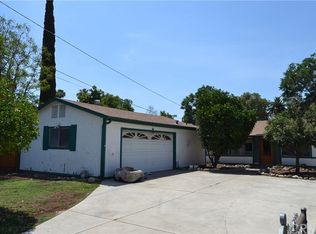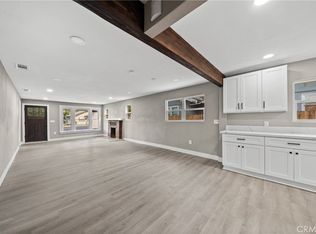Sold for $615,000
Listing Provided by:
SARAH AYALA DRE #01978160 951-743-4463,
Tower Agency,
TRACEY AYALA DRE #01739608,
Tower Agency
Bought with: Cochran Real Estate and Investments
$615,000
4190 Jurupa Ave, Riverside, CA 92506
3beds
1,334sqft
Single Family Residence
Built in 1916
7,841 Square Feet Lot
$608,800 Zestimate®
$461/sqft
$3,169 Estimated rent
Home value
$608,800
$548,000 - $676,000
$3,169/mo
Zestimate® history
Loading...
Owner options
Explore your selling options
What's special
Built in 1916, Discover this gorgeous, meticulously maintained, and lovingly cherished Craftsman home located on Jurupa Avenue in the Magnolia Center, close to Downtown Riverside, Riverside Plaza, and much more. This residence effortlessly combines original charm with modern conveniences, offering a warm and inviting atmosphere throughout. Step inside to find an open living room with gorgeous wood finishing and a beautiful fireplace which flows seamlessly into the formal dining room, where builtins add a touch of elegance. The great sized kitchen features ample cabinetry and counter space, perfect for any chef! There are three great bedrooms and two bathrooms, with absolute beautiful hardwood floor throughout. This home boasts beautiful builtins and custom wood screens that enhance its unique character. The basement provides additional storage, ensuring everything has its place. Recent updates include a 5 year old HVAC system and a 2 year old water heater, providing peace of mind for years to come. The exterior is equally impressive with redone smooth stucco, a gorgeous paint combination and vinyl patio covers that offer shaded outdoor living spaces. The aluminum insulated cover carport and rain gutters add to the home's durability and functionality. The added cement parking in the backyard, accessible through an alley gate, provides convenience and flexibility. Additionally, there is ample parking with both front access and alley access, ensuring plenty of space for vehicles and toys. Enjoy the outdoors with a newer fence and updated irrigation system, ensuring your yard remains lush and inviting. The front door, custom-made with unique hardware, serves as a welcoming focal point. Additional features like redone attic vents and custom window screens throughout highlight the meticulous attention to detail that defines this home. This exceptional property offers the perfect blend of historic charm and modern amenities, making it a true gem in a prime Riverside location walking distance to dining and shopping. Don’t miss your chance to call this beautiful house your home. MORE PICTURES TO COME!
Zillow last checked: 8 hours ago
Listing updated: December 04, 2024 at 09:17pm
Listing Provided by:
SARAH AYALA DRE #01978160 951-743-4463,
Tower Agency,
TRACEY AYALA DRE #01739608,
Tower Agency
Bought with:
CURTIS C. COCHRAN, DRE #01856169
Cochran Real Estate and Investments
Source: CRMLS,MLS#: IV24107488 Originating MLS: California Regional MLS
Originating MLS: California Regional MLS
Facts & features
Interior
Bedrooms & bathrooms
- Bedrooms: 3
- Bathrooms: 2
- Full bathrooms: 2
- Main level bathrooms: 2
- Main level bedrooms: 3
Heating
- Central
Cooling
- Central Air
Appliances
- Laundry: Inside, Laundry Room
Features
- Separate/Formal Dining Room
- Flooring: Tile, Wood
- Has fireplace: Yes
- Fireplace features: Family Room
- Common walls with other units/homes: No Common Walls
Interior area
- Total interior livable area: 1,334 sqft
Property
Parking
- Total spaces: 1
- Parking features: Attached Carport, Driveway, Garage
- Garage spaces: 1
- Has carport: Yes
Features
- Levels: One
- Stories: 1
- Entry location: fd
- Patio & porch: Front Porch, Patio
- Pool features: None
- Has view: Yes
- View description: None
Lot
- Size: 7,841 sqft
- Features: Back Yard, Front Yard, Sprinkler System, Yard
Details
- Parcel number: 225021019
- Zoning: R1065
- Special conditions: Standard
Construction
Type & style
- Home type: SingleFamily
- Architectural style: Craftsman
- Property subtype: Single Family Residence
Condition
- Updated/Remodeled,Turnkey
- New construction: No
- Year built: 1916
Utilities & green energy
- Sewer: Public Sewer
- Water: Public
Community & neighborhood
Security
- Security features: Carbon Monoxide Detector(s), Smoke Detector(s)
Community
- Community features: Sidewalks
Location
- Region: Riverside
Other
Other facts
- Listing terms: Submit
Price history
| Date | Event | Price |
|---|---|---|
| 9/18/2024 | Listing removed | $3,000$2/sqft |
Source: CRMLS #IV24190378 Report a problem | ||
| 9/12/2024 | Listed for rent | $3,000$2/sqft |
Source: CRMLS #IV24190378 Report a problem | ||
| 8/14/2024 | Sold | $615,000-1.6%$461/sqft |
Source: | ||
| 7/17/2024 | Pending sale | $625,000$469/sqft |
Source: | ||
| 7/5/2024 | Price change | $625,000-3.8%$469/sqft |
Source: | ||
Public tax history
| Year | Property taxes | Tax assessment |
|---|---|---|
| 2025 | $6,863 +83.5% | $612,500 +82.4% |
| 2024 | $3,741 +0.4% | $335,802 +2% |
| 2023 | $3,725 +1.9% | $329,219 +2% |
Find assessor info on the county website
Neighborhood: Magnolia Center
Nearby schools
GreatSchools rating
- 8/10Magnolia Elementary SchoolGrades: K-6Distance: 0.3 mi
- 7/10Sierra Middle SchoolGrades: 7-8Distance: 1 mi
- 5/10Ramona High SchoolGrades: 9-12Distance: 1.7 mi
Get a cash offer in 3 minutes
Find out how much your home could sell for in as little as 3 minutes with a no-obligation cash offer.
Estimated market value$608,800
Get a cash offer in 3 minutes
Find out how much your home could sell for in as little as 3 minutes with a no-obligation cash offer.
Estimated market value
$608,800

