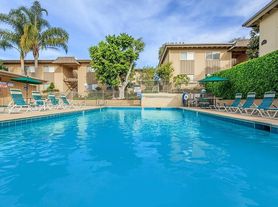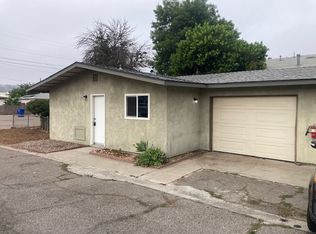NEWLY REMODELED
Welcome to Casita Tierra Alta, a 1 bedroom Mediterranean-inspired guesthouse. With a large living area, a dedicated workspace, and serene outdoor spaces, the Casita is ideal for couples, remote workers, and travelers seeking comfort and style near San Diego.
About the Property / Amenities
Bedrooms & Bathroom
One bedroom with a king-size bed (plus sleeping options for up to 4 tenants), with elegant linens and thoughtful touches. One full bathroom with modern fixtures, ample storage, spa-style touches, and soft lighting.
Indoor Living & Dining
A cozy open living space flows into a fully equipped kitchen featuring and a curated coffee & tea bar. Indoor dining comfortably seats 4 tenants, perfect for relaxed meals or quiet nights in.
Outdoor Patio & Relaxation
Private garden patio creates a tranquil setting. Outdoor space is peaceful and perfect for morning coffee, reading, or evening drinks.
Entertainment
Living space TV with streaming capability and comfortable seating for relaxation or catching up on shows.
Connectivity & Workspace
Fast reliable WiFi (1 Gbps), plus a dedicated workspace with ergonomic desk setup and docking station so you can stay productive and connected.
Privacy & Access
The Casita offers a private entrance, dedicated parking, and full privacy. It's an independent unit located on the same property grounds. Please note there is a separate Airbnb unit above (with its own private entrance), so guest activity may be present on the property but the Casita remains private and fully self-contained.
Location & Nearby
Just 3 minutes to pickleball courts, 5 minutes to downtown La Mesa with cafes, restaurants, wine bars, and shops. Also a short 20-minute drive to San Diego's beaches and coastal attractions for a perfect balance of tranquility & adventure.
HOUSE RULES
REPORTING ISSUES UPON ARRIVAL
Please report any issues within 72 hours of arrival so we can address them promptly. We strive for excellence and want to ensure your stay is as comfortable and seamless as possible.
CHILD SAFETY
This home is not baby or child-proofed. If children are present, please inspect the property upon arrival and make any necessary adjustments to ensure the safety of your little ones.
SECURITY
For security purposes, we have exterior surveillance cameras recording 24/7 in the casita driveway. While the neighborhood is very safe, we encourage tenents to lock the entrances before departing.
ONGOING MAINTENANCE SERVICES
In order to keep the property up to our high standards, we have a team that performs weekly servicing including: trash collection (Thur ~8pm) and landscaping (Fri ~10am).
PET POLICY
We're happy to welcome your furry friends! This home is pet-friendly, with a $500 fee per pet. You may bring up to 2 pets. Please notify us if you plan to bring a pet.
NATURAL SETTING
Our home is located in a natural environment, and tenents may occasionally encounter insects or small wildlife. We take proactive measures with professional pest control, regular maintenance, and thorough cleaning before each stay, but it is not possible to eliminate all occurrences. Keeping doors and windows closed will help minimize them. Should you notice any insects or small animals indoors, please notify us so our team can respond promptly. Refunds will not be issued for these situations.
House for rent
Accepts Zillow applications
$4,000/mo
4190 Merritt Blvd, La Mesa, CA 91941
1beds
772sqft
Price may not include required fees and charges.
Single family residence
Available now
Cats, dogs OK
Wall unit, ceiling fan
In unit laundry
Off street parking
Heat pump
What's special
Modern fixturesSpa-style touchesDedicated workspacePrivate garden patioIndoor diningSoft lightingSerene outdoor spaces
- 4 days |
- -- |
- -- |
Travel times
Facts & features
Interior
Bedrooms & bathrooms
- Bedrooms: 1
- Bathrooms: 1
- Full bathrooms: 1
Heating
- Heat Pump
Cooling
- Wall Unit, Ceiling Fan
Appliances
- Included: Dryer, Freezer, Microwave, Oven, Refrigerator, Washer
- Laundry: In Unit
Features
- Ceiling Fan(s)
- Flooring: Hardwood
- Furnished: Yes
Interior area
- Total interior livable area: 772 sqft
Property
Parking
- Parking features: Off Street
- Details: Contact manager
Features
- Exterior features: Blender, Coffee maker, Cooking basics, Dedicated workspace, Dishes and silverware, Extra pillows and blankets, Fire extinguisher, First aid kit, Hangers, Iron, TV, private backyard
Details
- Parcel number: 4995210500
Construction
Type & style
- Home type: SingleFamily
- Property subtype: Single Family Residence
Community & HOA
Community
- Security: Security System
Location
- Region: La Mesa
Financial & listing details
- Lease term: 1 Year
Price history
| Date | Event | Price |
|---|---|---|
| 10/23/2025 | Listed for rent | $4,000$5/sqft |
Source: Zillow Rentals | ||
| 5/16/2025 | Sold | $1,440,000+0.7%$1,865/sqft |
Source: | ||
| 4/16/2025 | Pending sale | $1,430,000$1,852/sqft |
Source: | ||
| 3/30/2025 | Price change | $1,430,000-1.4%$1,852/sqft |
Source: | ||
| 2/28/2025 | Price change | $1,450,000-4.9%$1,878/sqft |
Source: | ||

