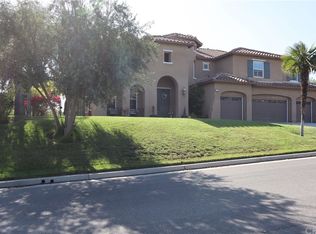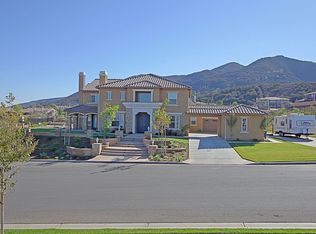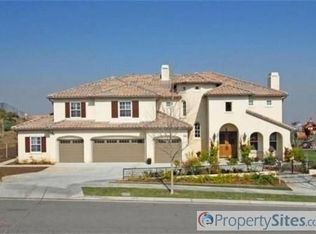Sold for $2,360,000
Listing Provided by:
Michael Rios DRE #02178419 909-576-7020,
Douglas Elliman of California,
Artimis Mardasi DRE #02030885 714-822-8242,
Douglas Elliman of California
Bought with: Douglas Elliman of California
$2,360,000
4190 Webster Ranch Rd, Corona, CA 92881
5beds
4,537sqft
Single Family Residence
Built in 2005
0.8 Acres Lot
$2,349,900 Zestimate®
$520/sqft
$7,922 Estimated rent
Home value
$2,349,900
$2.14M - $2.58M
$7,922/mo
Zestimate® history
Loading...
Owner options
Explore your selling options
What's special
PRICE IMPROVEMENT, HERE IS YOUR CHANCE TO BE IN CROWN RANCH ESTATES IN SOUTH CORONA. Ever Wonder What It Feels Like to Wake Up in a 5-Star Resort Every Day? Don’t wait—this stunning Mediterranean estate at 4190 Webster Ranch Road in South Corona’s most exclusive Crown Ranch Estates gated community won’t last long! Meticulously maintained, this 5-bedroom, 6-bath home offers the ultimate in luxury and entertainment. With a resort-like backyard featuring a saltwater pool, spa, pool cabana with outdoor kitchen, private half-court basketball court, and a fruit orchard with 40+ trees, this turn-key estate is perfect for summer get-togethers and creating unforgettable memories. Step inside to soaring ceilings, a formal living room with a grand staircase, and a spacious family room complete with a stacked stone fireplace and media center. The chef’s kitchen, with granite counters and a center island, seamlessly flows into the family room, while the formal dining room is accentuated by a stunning chandelier. The massive primary suite features a cozy retreat area with a fireplace and a luxurious ensuite with dual vanities, soaking tub, separate shower, and walk-in closet. With a 3-car garage, detached single garage, RV parking and Tesla solar panels (Assumable Lease Agreement), this home offers both convenience and eco-friendly living. This rare, turn-key estate combines luxury, comfort, and incredible entertainment potential—don’t miss out! Schedule your private tour today before it’s gone! #4190WEBSTERRANCH
Zillow last checked: 8 hours ago
Listing updated: July 02, 2025 at 04:18pm
Listing Provided by:
Michael Rios DRE #02178419 909-576-7020,
Douglas Elliman of California,
Artimis Mardasi DRE #02030885 714-822-8242,
Douglas Elliman of California
Bought with:
Michael Rios, DRE #02178419
Douglas Elliman of California
Artimis Mardasi, DRE #02030885
Douglas Elliman of California
Source: CRMLS,MLS#: OC25027373 Originating MLS: California Regional MLS
Originating MLS: California Regional MLS
Facts & features
Interior
Bedrooms & bathrooms
- Bedrooms: 5
- Bathrooms: 6
- Full bathrooms: 6
- Main level bathrooms: 2
- Main level bedrooms: 1
Bedroom
- Features: Bedroom on Main Level
Bathroom
- Features: Jack and Jill Bath
Bathroom
- Features: Bathtub, Dual Sinks, Full Bath on Main Level, Hollywood Bath, Soaking Tub, Separate Shower, Tile Counters, Tub Shower, Vanity, Walk-In Shower
Kitchen
- Features: Granite Counters, Kitchen Island, Kitchen/Family Room Combo
Heating
- Central
Cooling
- Central Air
Appliances
- Included: Built-In Range, Double Oven, Dishwasher, Gas Cooktop, Microwave, Range Hood
- Laundry: Inside, Laundry Room
Features
- Built-in Features, Ceiling Fan(s), Crown Molding, Separate/Formal Dining Room, Eat-in Kitchen, Granite Counters, High Ceilings, Open Floorplan, Pantry, Recessed Lighting, Two Story Ceilings, Unfurnished, Bedroom on Main Level, Jack and Jill Bath, Loft, Primary Suite
- Flooring: Carpet, Tile, Wood
- Doors: Double Door Entry
- Windows: Double Pane Windows, Plantation Shutters
- Has fireplace: Yes
- Fireplace features: Family Room, Living Room, Primary Bedroom
- Common walls with other units/homes: No Common Walls
Interior area
- Total interior livable area: 4,537 sqft
Property
Parking
- Total spaces: 4
- Parking features: Attached Carport, Concrete, Driveway, Garage, RV Access/Parking, One Space, Side By Side
- Attached garage spaces: 4
- Has carport: Yes
Accessibility
- Accessibility features: Safe Emergency Egress from Home
Features
- Levels: Two
- Stories: 2
- Entry location: 1
- Patio & porch: Covered, Open, Patio
- Exterior features: Barbecue, Lighting, Sport Court
- Has private pool: Yes
- Pool features: In Ground, Private, Waterfall
- Has spa: Yes
- Spa features: In Ground, Private
- Fencing: Wrought Iron
- Has view: Yes
- View description: City Lights, Mountain(s), Neighborhood
Lot
- Size: 0.80 Acres
- Features: 0-1 Unit/Acre, Back Yard, Front Yard, Garden, Lawn, Landscaped, Sprinkler System
Details
- Additional structures: Cabana
- Parcel number: 116290054
- Special conditions: Standard
Construction
Type & style
- Home type: SingleFamily
- Architectural style: Mediterranean
- Property subtype: Single Family Residence
Materials
- Roof: Tile
Condition
- Turnkey
- New construction: No
- Year built: 2005
Utilities & green energy
- Electric: 220 Volts
- Sewer: Public Sewer
- Water: Public
Community & neighborhood
Security
- Security features: Security System, Gated Community
Community
- Community features: Biking, Curbs, Foothills, Gutter(s), Hiking, Mountainous, Near National Forest, Suburban, Sidewalks, Gated
Location
- Region: Corona
- Subdivision: Crown Ranch Estates
HOA & financial
HOA
- Has HOA: Yes
- HOA fee: $300 monthly
- Amenities included: Controlled Access, Management
- Association name: Crown Ranch HOA
- Association phone: 951-817-3077
Other
Other facts
- Listing terms: Cash,Cash to New Loan,Contract,FHA,VA Loan
- Road surface type: Paved
Price history
| Date | Event | Price |
|---|---|---|
| 7/2/2025 | Sold | $2,360,000+2.6%$520/sqft |
Source: | ||
| 6/5/2025 | Pending sale | $2,299,990$507/sqft |
Source: | ||
| 6/4/2025 | Contingent | $2,299,990$507/sqft |
Source: | ||
| 5/27/2025 | Price change | $2,299,990-8%$507/sqft |
Source: | ||
| 4/24/2025 | Price change | $2,499,990-3.8%$551/sqft |
Source: | ||
Public tax history
| Year | Property taxes | Tax assessment |
|---|---|---|
| 2025 | $23,248 +2.9% | $1,761,604 +2% |
| 2024 | $22,591 +1.2% | $1,727,064 +2% |
| 2023 | $22,323 +1.6% | $1,693,200 +2% |
Find assessor info on the county website
Neighborhood: South Corona
Nearby schools
GreatSchools rating
- 7/10Orange Elementary SchoolGrades: K-6Distance: 0.9 mi
- 6/10Citrus Hills Intermediate SchoolGrades: 7-8Distance: 1.5 mi
- 8/10Santiago High SchoolGrades: 9-12Distance: 1.3 mi
Get a cash offer in 3 minutes
Find out how much your home could sell for in as little as 3 minutes with a no-obligation cash offer.
Estimated market value$2,349,900
Get a cash offer in 3 minutes
Find out how much your home could sell for in as little as 3 minutes with a no-obligation cash offer.
Estimated market value
$2,349,900


