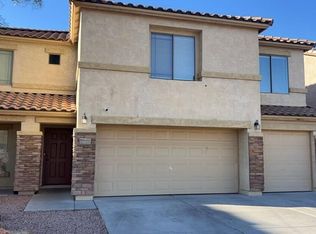New paint, new plank flooring, all new applicancesas of 8/8/2025 in this 1,734 square foot, single story home! 4 bedrooms, 2 bathrooms, vaulted ceilings, extra wide hallways, 18'' tile throughout kitchen, greatroom, hallways and bathrooms, wood blinds, ceiling fans. In the community of Glennwilde Groves, you'll find there's plenty of activities for the whole family! Glennwilde Groves features 2 pools, softball fields, and a soccer field. The 2 pools are Conner Pool (18715 W. Conner Drive) and Alan Stephens Parkway Pool (18635 Alan Stephens Parkway) Glennwilde also boasts its very own catch-and-release lake as well as many parks and greenbelts throughout the community. Enjoy the beautiful surroundings by having a picnic by the lake, or taking a stroll on one of the many green belt paths. Pets are welcome!
Security Deposit: 1x monthly rent
Cleaning Fee: $500 NR
Admin Fee: $250 NR
Pet Fee: $250 per pet NR
Resident Benefit Package: $49.95/month
Resident Benefits Package (RBP) Our program handles insurance, and more at a rate of $49.95/month, added to every property as a required program inclusive of renter's insurance. More details upon application.
*If you provide your own insurance policy, the RBP cost will be reduced by the amount of the insurance premium billed $14.95 by Second Nature Insurance Services (NPN No. 20224621)
By submitting your information on this page you consent to being contacted by the Property Manager and RentEngine via SMS, phone, or email.
House for rent
$1,750/mo
41904 W Corvalis Ln, Maricopa, AZ 85138
4beds
1,734sqft
Price may not include required fees and charges.
Single family residence
Available now
Cats, dogs OK
Ceiling fan
In unit laundry
2 Garage spaces parking
Forced air
What's special
Catch-and-release lakeSoccer fieldNew paintSoftball fieldsSingle story homeExtra wide hallwaysPicnic by the lake
- 3 days
- on Zillow |
- -- |
- -- |
Travel times
Add up to $600/yr to your down payment
Consider a first-time homebuyer savings account designed to grow your down payment with up to a 6% match & 4.15% APY.
Facts & features
Interior
Bedrooms & bathrooms
- Bedrooms: 4
- Bathrooms: 2
- Full bathrooms: 2
Rooms
- Room types: Family Room, Laundry Room, Master Bath, Pantry, Walk In Closet
Heating
- Forced Air
Cooling
- Ceiling Fan
Appliances
- Included: Dishwasher, Disposal, Dryer, Microwave, Range Oven, Refrigerator, Washer
- Laundry: In Unit, Shared
Features
- Ceiling Fan(s), Walk-In Closet(s)
- Flooring: Laminate, Tile
- Windows: Window Coverings
Interior area
- Total interior livable area: 1,734 sqft
Property
Parking
- Total spaces: 2
- Parking features: Garage
- Has garage: Yes
- Details: Contact manager
Features
- Patio & porch: Patio
- Exterior features: Flooring: Laminate, ForcedAir, Heating system: ForcedAir
- Has private pool: Yes
- Fencing: Fenced Yard
Details
- Parcel number: 51240131
Construction
Type & style
- Home type: SingleFamily
- Property subtype: Single Family Residence
Community & HOA
HOA
- Amenities included: Pool
Location
- Region: Maricopa
Financial & listing details
- Lease term: 1 Year
Price history
| Date | Event | Price |
|---|---|---|
| 8/6/2025 | Listed for rent | $1,750+100%$1/sqft |
Source: Zillow Rentals | ||
| 6/14/2011 | Listing removed | $875$1/sqft |
Source: Maricopa Properties | ||
| 4/20/2011 | Price change | $875-5.4%$1/sqft |
Source: Maricopa Properties | ||
| 4/11/2011 | Price change | $925-2.6%$1/sqft |
Source: Maricopa Properties | ||
| 3/7/2011 | Listed for rent | $950$1/sqft |
Source: Maricopa Properties | ||
![[object Object]](https://photos.zillowstatic.com/fp/a3ef4f49c2d8cb23a118473fcbb526db-p_i.jpg)
