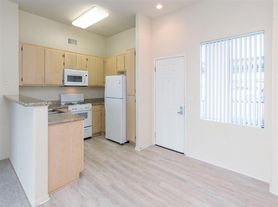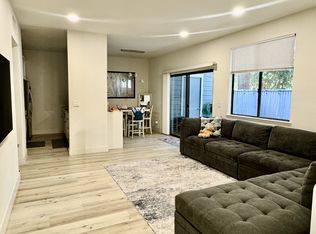This beautifully updated end unit is a rare find, filled with numerous windows that allow natural sunlight and a refreshing breeze to flow in. Embrace the ultimate privacy of a space where three sides are open. All living areas are conveniently located on one level after you ascend the stairs. Revel in the morning sun from the eastern-facing living room, and unwind with breathtaking sunsets from the western-facing master bedroom. Enjoy the delightful balconies, perfect for sipping coffee or grilling as you soak in the tranquility around you. The generously sized bedrooms offer versatile spaces to suit your lifestyle. Ideal for commuters, this home offers seamless access to the freeway and BART station, while essential amenities such as grocery stores, parks, and schools are just a short walk away. Experience a lifestyle enriched by access to a vibrant clubhouse, a serene pool, and an inspiring gym, empowering you to focus on what truly matters.
12-month lease
Tenant is responsible for all utilities
No smoking allowed
Renters insurance is required
Apartment for rent
Accepts Zillow applications
$3,400/mo
4191 Clarinbridge Cir, Dublin, CA 94568
2beds
1,347sqft
Price may not include required fees and charges.
Apartment
Available now
Cats, small dogs OK
Central air
In unit laundry
Attached garage parking
Forced air
What's special
Serene poolMorning sunBreathtaking sunsetsInspiring gymDelightful balconiesGenerously sized bedroomsRefreshing breeze
- 23 days
- on Zillow |
- -- |
- -- |
Travel times
Facts & features
Interior
Bedrooms & bathrooms
- Bedrooms: 2
- Bathrooms: 2
- Full bathrooms: 2
Heating
- Forced Air
Cooling
- Central Air
Appliances
- Included: Dishwasher, Dryer, Freezer, Microwave, Oven, Refrigerator, Washer
- Laundry: In Unit
Features
- Flooring: Carpet, Hardwood, Tile
Interior area
- Total interior livable area: 1,347 sqft
Property
Parking
- Parking features: Attached
- Has attached garage: Yes
- Details: Contact manager
Features
- Exterior features: Heating system: Forced Air, No Utilities included in rent
Details
- Parcel number: 98539206
Construction
Type & style
- Home type: Apartment
- Property subtype: Apartment
Building
Management
- Pets allowed: Yes
Community & HOA
Community
- Features: Clubhouse, Fitness Center
HOA
- Amenities included: Fitness Center
Location
- Region: Dublin
Financial & listing details
- Lease term: 1 Year
Price history
| Date | Event | Price |
|---|---|---|
| 9/19/2025 | Price change | $3,400-2.9%$3/sqft |
Source: Zillow Rentals | ||
| 9/11/2025 | Listed for rent | $3,500$3/sqft |
Source: Zillow Rentals | ||
| 9/10/2025 | Sold | $735,000-1.3%$546/sqft |
Source: | ||
| 7/11/2025 | Listed for sale | $745,000$553/sqft |
Source: | ||
| 7/10/2025 | Listing removed | $745,000$553/sqft |
Source: | ||

