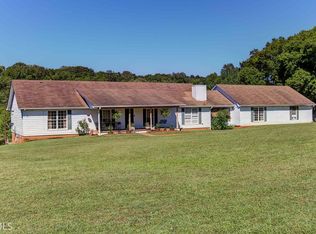Closed
$813,000
4191 Cole Rd, Villa Rica, GA 30180
4beds
4,676sqft
Single Family Residence
Built in 1975
18.86 Acres Lot
$887,800 Zestimate®
$174/sqft
$3,374 Estimated rent
Home value
$887,800
$808,000 - $994,000
$3,374/mo
Zestimate® history
Loading...
Owner options
Explore your selling options
What's special
A long private driveway leads you to this stately 4 bed/4 bath English Tutor home on 18.86 acres featuring a large stocked pond (bream and bass), in-ground saltwater heated swimming pool, barn, and Dog River running through the back of the property. This remarkable Villa Rica estate has been lovingly cared for and tastefully renovated. As you enter into the main floor, you're greeted with a 2-story entrance foyer w/chandelier, hardwood floors, separate dining room for entertaining, gourmet kitchen w/double sided brick fireplace, living room, Trex composite deck overlooking the pool, full bedroom/bathroom, 2-car garage and laundry room. The upstairs has 2 guest bedrooms, guest bathroom w/double vanity and an oversized owner's suite that includes a sitting room, double walk-in closets, soaking tub, double vanity, marble floor and large tiled walk-in shower. The terrace level has a patio leading out to the pool, kitchen area, full bathroom and 2 bonus areas. There are 2 wells on the property with a filtration system. This home is conveniently located just minutes away from I-20 access, shopping and dining.
Zillow last checked: 8 hours ago
Listing updated: February 29, 2024 at 04:16am
Listed by:
Mary C Tritt 205-246-6314,
T Tritt Realty, LLC,
Anthony Tritt 770-778-6338,
T Tritt Realty, LLC
Bought with:
Annetha Jones, 419951
HomeSmart
Source: GAMLS,MLS#: 10248715
Facts & features
Interior
Bedrooms & bathrooms
- Bedrooms: 4
- Bathrooms: 4
- Full bathrooms: 4
- Main level bathrooms: 1
- Main level bedrooms: 1
Dining room
- Features: Seats 12+, Separate Room
Kitchen
- Features: Breakfast Area, Breakfast Room, Kitchen Island, Solid Surface Counters
Heating
- Central, Propane
Cooling
- Ceiling Fan(s), Central Air, Electric
Appliances
- Included: Dishwasher, Disposal, Double Oven, Dryer, Electric Water Heater, Microwave, Refrigerator, Stainless Steel Appliance(s), Trash Compactor, Washer
- Laundry: Common Area, Other
Features
- Double Vanity, Separate Shower, Soaking Tub, Split Bedroom Plan, Entrance Foyer, Vaulted Ceiling(s), Walk-In Closet(s)
- Flooring: Carpet, Hardwood, Tile
- Basement: Daylight,Exterior Entry,Finished,Full,Interior Entry
- Number of fireplaces: 2
- Fireplace features: Basement, Living Room
- Common walls with other units/homes: No Common Walls
Interior area
- Total structure area: 4,676
- Total interior livable area: 4,676 sqft
- Finished area above ground: 3,239
- Finished area below ground: 1,437
Property
Parking
- Total spaces: 4
- Parking features: Attached, Garage, Kitchen Level, Parking Pad, Side/Rear Entrance
- Has attached garage: Yes
- Has uncovered spaces: Yes
Features
- Levels: Three Or More
- Stories: 3
- Patio & porch: Deck, Patio, Porch
- Exterior features: Balcony, Dock, Other
- Has private pool: Yes
- Pool features: Heated, In Ground, Salt Water
- Fencing: Back Yard
- Has view: Yes
- View description: Lake, Seasonal View
- Has water view: Yes
- Water view: Lake
- Waterfront features: Pond, Stream
- Body of water: None
Lot
- Size: 18.86 Acres
- Features: Private
- Residential vegetation: Cleared, Grassed, Partially Wooded
Details
- Additional structures: Barn(s), Outbuilding
- Parcel number: 00830250011
Construction
Type & style
- Home type: SingleFamily
- Architectural style: Brick 4 Side,Traditional,Tudor
- Property subtype: Single Family Residence
Materials
- Brick, Stucco
- Foundation: Block
- Roof: Composition
Condition
- Resale
- New construction: No
- Year built: 1975
Utilities & green energy
- Electric: Generator
- Sewer: Septic Tank
- Water: Well
- Utilities for property: Electricity Available, Propane
Community & neighborhood
Security
- Security features: Smoke Detector(s)
Community
- Community features: None
Location
- Region: Villa Rica
- Subdivision: None
HOA & financial
HOA
- Has HOA: No
- Services included: None
Other
Other facts
- Listing agreement: Exclusive Right To Sell
- Listing terms: Cash,Conventional,FHA,VA Loan
Price history
| Date | Event | Price |
|---|---|---|
| 2/28/2024 | Sold | $813,000-16.6%$174/sqft |
Source: | ||
| 2/9/2024 | Pending sale | $975,000$209/sqft |
Source: | ||
| 2/2/2024 | Listed for sale | $975,000-0.4%$209/sqft |
Source: | ||
| 8/22/2023 | Listing removed | $979,000$209/sqft |
Source: | ||
| 5/26/2023 | Price change | $979,000-9.3%$209/sqft |
Source: | ||
Public tax history
| Year | Property taxes | Tax assessment |
|---|---|---|
| 2025 | $9,774 +574.6% | $354,600 +41.5% |
| 2024 | $1,449 +15.2% | $250,600 |
| 2023 | $1,257 -16.7% | $250,600 +43.8% |
Find assessor info on the county website
Neighborhood: 30180
Nearby schools
GreatSchools rating
- 4/10Mason Creek Elementary SchoolGrades: PK-5Distance: 3.8 mi
- 6/10Mason Creek Middle SchoolGrades: 6-8Distance: 3.8 mi
- 6/10Alexander High SchoolGrades: 9-12Distance: 5.8 mi
Schools provided by the listing agent
- Elementary: Mason Creek
- Middle: Mason Creek
- High: Alexander
Source: GAMLS. This data may not be complete. We recommend contacting the local school district to confirm school assignments for this home.
Get a cash offer in 3 minutes
Find out how much your home could sell for in as little as 3 minutes with a no-obligation cash offer.
Estimated market value$887,800
Get a cash offer in 3 minutes
Find out how much your home could sell for in as little as 3 minutes with a no-obligation cash offer.
Estimated market value
$887,800
