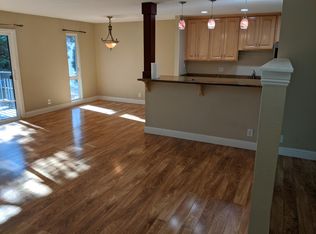Sold for $659,000 on 02/04/25
$659,000
4191 George Ave APT 1, San Mateo, CA 94403
1beds
840sqft
Condominium,
Built in 1965
-- sqft lot
$652,700 Zestimate®
$785/sqft
$2,975 Estimated rent
Home value
$652,700
$594,000 - $718,000
$2,975/mo
Zestimate® history
Loading...
Owner options
Explore your selling options
What's special
Located in the Lauriedale Complex is an updated one bedroom plus versatile bonus room, one remodeled bathroom, first floor home offering modern updates. A delightful floor plan features a comfortable living room enhanced by a large sliding glass door to the west facing covered deck, and light flooded dining area. A beautifully renovated kitchen delivers contemporary shaker style cabinetry, granite countertops, decorative subway tile backsplash, and stainless steel appliances. Set away from the main living spaces of the home is the expansive bedroom with wall-to-wall, three panel closet door with built-in, fully adjustable Elfa organization system. Attractive barn doors open to the bonus room, offering space for a guest room, nursery, office, or craft area. The recently renovated bathroom is ideally located for ease of guest and resident use. Steps away from the deeded, oversized storage unit and covered parking space. Exceptional location, just minutes away from Hillsdale Shopping Center offering extensive shopping, eateries, Trader Joes, Pinstripes, and Cinepolis Luxury Cinemas. Many community parks, easy access to Highways 101 and 92, Caltrain Stations, and ideally positioned between SF and Silicon Valley, with a short drive to downtown San Mateo, San Carlos, and Burlingame.
Zillow last checked: 8 hours ago
Listing updated: February 04, 2025 at 02:36am
Listed by:
Cynthia Smith 01349837 650-743-6865,
Compass 650-375-1111
Bought with:
Suzanne Garcia, 01985329
Compass
Source: MLSListings Inc,MLS#: ML81983029
Facts & features
Interior
Bedrooms & bathrooms
- Bedrooms: 1
- Bathrooms: 1
- Full bathrooms: 1
Bathroom
- Features: Marble, ShoweroverTub1, UpdatedBaths
Dining room
- Features: DiningArea
Family room
- Features: NoFamilyRoom
Kitchen
- Features: _220VoltOutlet, Countertop_Granite
Heating
- Electric, Wall Furnace
Cooling
- None
Appliances
- Included: Dishwasher, Disposal, Range Hood, Electric Oven, Refrigerator
Features
- Flooring: Laminate
Interior area
- Total structure area: 840
- Total interior livable area: 840 sqft
Property
Parking
- Total spaces: 1
- Parking features: Common, Covered, Guest, On Street
- Garage spaces: 1
Features
- Stories: 1
- Patio & porch: Balcony/Patio, Deck
- Exterior features: Fenced, Storage Shed Structure
- Pool features: Community, Fenced, In Ground
- Spa features: Other, Spa/HotTub
Lot
- Size: 7.33 Acres
Details
- Parcel number: 107430040
- Zoning: R30000
- Special conditions: Standard
Construction
Type & style
- Home type: Condo
- Property subtype: Condominium,
Materials
- Foundation: Concrete Perimeter and Slab
- Roof: Composition
Condition
- New construction: No
- Year built: 1965
Utilities & green energy
- Gas: PublicUtilities
- Sewer: Public Sewer
- Water: Public
- Utilities for property: Public Utilities, Water Public
Community & neighborhood
Location
- Region: San Mateo
HOA & financial
HOA
- Has HOA: Yes
- HOA fee: $540 monthly
- Amenities included: Billiard Room, Community Pool, Garden Greenbelt Trails, Gym Exercise Facility
- Services included: Water
Other
Other facts
- Listing agreement: ExclusiveAgency
- Listing terms: FHA, VALoan, CashorConventionalLoan
Price history
| Date | Event | Price |
|---|---|---|
| 2/4/2025 | Sold | $659,000+16.6%$785/sqft |
Source: | ||
| 8/26/2016 | Sold | $565,000+2.9%$673/sqft |
Source: Public Record | ||
| 7/19/2016 | Pending sale | $549,000$654/sqft |
Source: RE/MAX Star Properties #ML81590818 | ||
| 7/8/2016 | Listed for sale | $549,000+13.2%$654/sqft |
Source: RE/MAX Star Properties #ML81590818 | ||
| 3/31/2016 | Sold | $485,000+146.2%$577/sqft |
Source: Public Record | ||
Public tax history
| Year | Property taxes | Tax assessment |
|---|---|---|
| 2024 | $8,828 +3.3% | $642,867 +2% |
| 2023 | $8,547 +3.3% | $630,263 +2% |
| 2022 | $8,270 +2.2% | $617,906 +2% |
Find assessor info on the county website
Neighborhood: Lauriedale
Nearby schools
GreatSchools rating
- 6/10Nesbit Elementary SchoolGrades: K-8Distance: 0.8 mi
- 10/10Carlmont High SchoolGrades: 9-12Distance: 1.9 mi
- 8/10Ralston Intermediate SchoolGrades: 6-8Distance: 2.1 mi
Schools provided by the listing agent
- High: CarlmontHigh
- District: BelmontRedwoodShoresElementary
Source: MLSListings Inc. This data may not be complete. We recommend contacting the local school district to confirm school assignments for this home.
Get a cash offer in 3 minutes
Find out how much your home could sell for in as little as 3 minutes with a no-obligation cash offer.
Estimated market value
$652,700
Get a cash offer in 3 minutes
Find out how much your home could sell for in as little as 3 minutes with a no-obligation cash offer.
Estimated market value
$652,700
