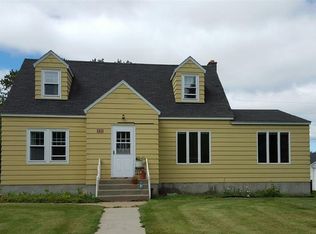Sold for $97,200 on 07/09/25
$97,200
4191 Kerr Location, Hibbing, MN 55746
3beds
1,443sqft
Single Family Residence
Built in 1920
7,405.2 Square Feet Lot
$99,900 Zestimate®
$67/sqft
$1,865 Estimated rent
Home value
$99,900
$88,000 - $114,000
$1,865/mo
Zestimate® history
Loading...
Owner options
Explore your selling options
What's special
Cozy 2+ bedroom, 2 bathroom home perfect for first-time buyers. Features an inviting front porch ideal for relaxing and enjoying the quiet neighborhood setting. Two bedrooms plus additional room that works well as an office or den. Both full bathrooms add convenience for daily living. The detached 2-stall garage provides secure parking and extra storage space. Located in the Kerr area on Hibbing's outskirts, this home offers peaceful living while staying just minutes from downtown Hibbing's amenities and services. This well-maintained property combines character with practical features at an affordable price point. Perfect opportunity to own your first home in a tranquil setting. Schedule your showing today!
Zillow last checked: 8 hours ago
Listing updated: July 09, 2025 at 06:03pm
Listed by:
Norma Jean Jofs 218-780-2860,
Next Door Realty
Bought with:
Nonmember NONMEMBER
Nonmember Office
Source: Lake Superior Area Realtors,MLS#: 6119668
Facts & features
Interior
Bedrooms & bathrooms
- Bedrooms: 3
- Bathrooms: 2
- Full bathrooms: 2
- Main level bedrooms: 1
Bedroom
- Level: Main
- Area: 97.2 Square Feet
- Dimensions: 8.1 x 12
Bedroom
- Level: Main
- Area: 79.98 Square Feet
- Dimensions: 8.6 x 9.3
Bedroom
- Level: Lower
- Area: 224.99 Square Feet
- Dimensions: 14.9 x 15.1
Kitchen
- Level: Main
- Area: 164.3 Square Feet
- Dimensions: 10.6 x 15.5
Living room
- Level: Main
- Area: 213 Square Feet
- Dimensions: 10 x 21.3
Heating
- Forced Air, Natural Gas
Cooling
- None
Appliances
- Included: Water Heater-Electric, Dishwasher, Microwave, Range, Refrigerator, Washer
Features
- Basement: Full,Egress Windows,Finished,Bath,Bedrooms,Utility Room,Washer Hook-Ups,Dryer Hook-Ups
- Has fireplace: No
Interior area
- Total interior livable area: 1,443 sqft
- Finished area above ground: 802
- Finished area below ground: 641
Property
Parking
- Total spaces: 2
- Parking features: Gravel, Detached
- Garage spaces: 2
Lot
- Size: 7,405 sqft
- Dimensions: 123 x 60
Details
- Parcel number: 141007200300
Construction
Type & style
- Home type: SingleFamily
- Architectural style: Traditional
- Property subtype: Single Family Residence
Materials
- Other, Frame/Wood
- Foundation: Concrete Perimeter
- Roof: Asphalt Shingle
Condition
- Previously Owned
- Year built: 1920
Utilities & green energy
- Electric: Hibbing Public Utilities
- Sewer: Public Sewer
- Water: Public
Community & neighborhood
Location
- Region: Hibbing
Other
Other facts
- Listing terms: Cash,Conventional
Price history
| Date | Event | Price |
|---|---|---|
| 7/9/2025 | Sold | $97,200+11.7%$67/sqft |
Source: | ||
| 5/29/2025 | Listed for sale | $87,000$60/sqft |
Source: Range AOR #148419 | ||
Public tax history
| Year | Property taxes | Tax assessment |
|---|---|---|
| 2024 | $1,068 +15.6% | $72,000 +4.2% |
| 2023 | $924 +14.4% | $69,100 +57% |
| 2022 | $808 +9.2% | $44,000 +1.1% |
Find assessor info on the county website
Neighborhood: 55746
Nearby schools
GreatSchools rating
- 6/10Lincoln Elementary SchoolGrades: 2-6Distance: 2.5 mi
- 8/10Hibbing High SchoolGrades: 7-12Distance: 2.3 mi
- NAWashington Elementary SchoolGrades: K-2Distance: 2.6 mi

Get pre-qualified for a loan
At Zillow Home Loans, we can pre-qualify you in as little as 5 minutes with no impact to your credit score.An equal housing lender. NMLS #10287.
