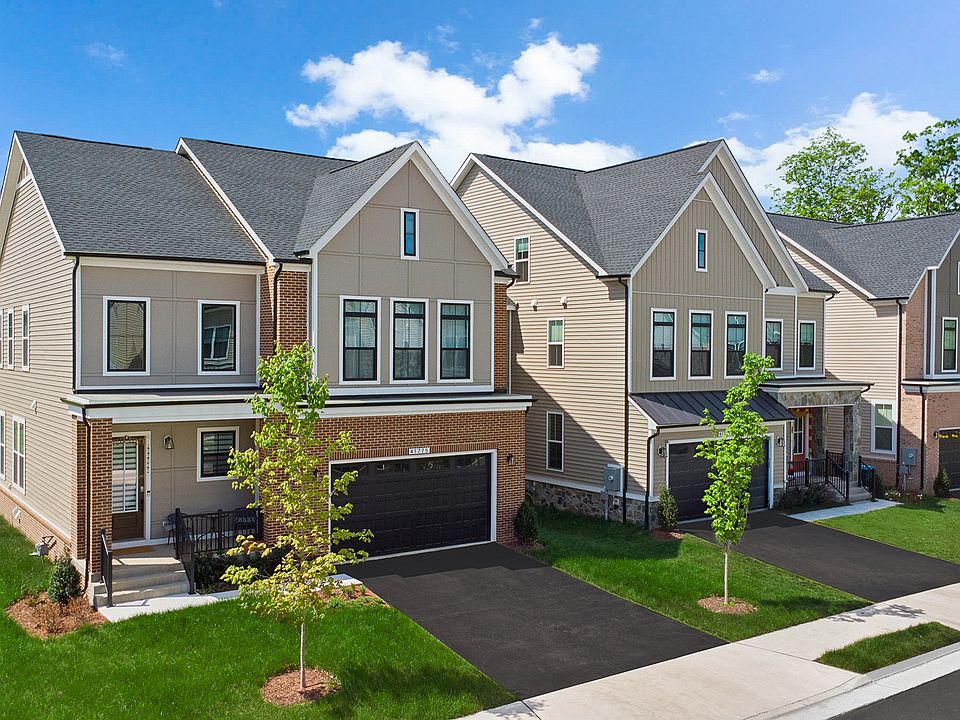Step into the Stone 36-F2, a single family home that combines style and innovation to create your ideal living space. The main level of this home is thoughtfully designed to accommodate your needs, offering a versatile study space for both work and leisure and a spacious kitchen that serves as the heart of your home. Downstairs, the lower level invites you into a rec room perfect for entertaining or relaxation, with the option of an additional bedroom for welcoming guests with open arms. The upper level welcomes you with a cozy foyer space, leading to a practical flex pocket office that makes working from home a breeze. Three secondary bedrooms provide plenty of room for your family or guests, and the primary suite boasts a large walk-in closet for all the storage space you need. Welcome to the Stone 36-F2, where modern living converges to create a comfortable and inviting environment.
Find the home for your next chapter at West Park IV, a brand new neighborhood offering the final available single family homes in the award-winning community of Brambleton, VA. Embrace an exceptional lifestyle in Brambleton, a highly sought-after community that seamlessly combines contemporary living with suburban allure. This family-friendly community offers a wide range of amenities at your fingertips, including miles of trails, tot lots, parks, pools, and highly sought-after schools within walking distance. Plus, with the bustling Brambleton Town Center two miles from your doorstep, you can
New construction
$1,220,600
41911 Night Nurse Cir, Ashburn, VA 20148
5beds
4,130sqft
Single Family Residence
Built in 2025
-- sqft lot
$1,220,100 Zestimate®
$296/sqft
$-- HOA
Newly built
No waiting required — this home is brand new and ready for you to move in.
What's special
Rec roomSpacious kitchenCozy foyer spaceAdditional bedroomFlex pocket officeVersatile study spacePrimary suite
Call: (540) 202-1617
- 45 days |
- 528 |
- 29 |
Zillow last checked: October 07, 2025 at 04:35pm
Listing updated: October 07, 2025 at 04:35pm
Listed by:
Van Metre Homes
Source: Van Metre Homes
Travel times
Schedule tour
Select your preferred tour type — either in-person or real-time video tour — then discuss available options with the builder representative you're connected with.
Facts & features
Interior
Bedrooms & bathrooms
- Bedrooms: 5
- Bathrooms: 5
- Full bathrooms: 4
- 1/2 bathrooms: 1
Heating
- Forced Air
Cooling
- Central Air
Appliances
- Included: Dishwasher, Freezer, Microwave, Range, Refrigerator, Disposal
Interior area
- Total interior livable area: 4,130 sqft
Video & virtual tour
Property
Parking
- Total spaces: 2
- Parking features: Attached
- Attached garage spaces: 2
Features
- Levels: 3.0
- Stories: 3
Construction
Type & style
- Home type: SingleFamily
- Property subtype: Single Family Residence
Materials
- Vinyl Siding, Brick, Concrete, Other
- Roof: Asphalt
Condition
- New Construction,Under Construction
- New construction: Yes
- Year built: 2025
Details
- Builder name: Van Metre Homes
Community & HOA
Community
- Subdivision: West Park IV
Location
- Region: Ashburn
Financial & listing details
- Price per square foot: $296/sqft
- Date on market: 8/26/2025
About the community
PoolPlaygroundTennisPark+ 1 more
Find the home for your next chapter at West Park IV, a brand new neighborhood offering the final single family homes in the award-winning community of Brambleton, VA. Embrace an exceptional lifestyle in Brambleton, a highly sought-after community in the Loudoun County School District that seamlessly combines contemporary living with suburban allure. This family-friendly community offers a wide range of amenities at your fingertips, including miles of trails, tot lots, parks, pools, and highly sought-after schools within walking distance. Plus, with the bustling Brambleton Town Center two miles from your doorstep, you can access limitless shopping, dining, and entertainment opportunities. Experience the perfect balance of comfort, convenience, and connectivity at West Park IV.
West Park IV by Van Metre Homes offers two single family floorplans ranging from 4-6 bedrooms, 3-5 full bathrooms, and have over 3,516 square feet of living space.
*Pricing, offers, homesite availability and appointment availability are all subject to change without notice. Images, renderings and site plan drawings are used for illustrative purposes only and should not be relied upon as representations of fact when making a purchase decision. West Park IV lies within the Airport Impact Overlay District (entirely within 1 Mile Buffer). Due to its proximity to Dulles International Airport, this site is subject to aircraft overflights and aircraft noise. For details, please consult with our Sales team.
Source: Van Metre Homes

