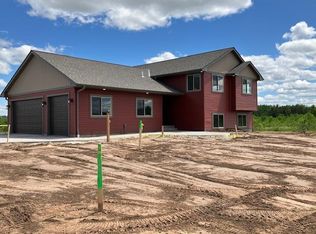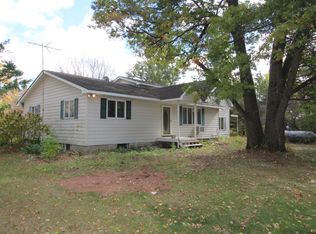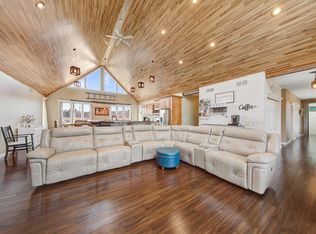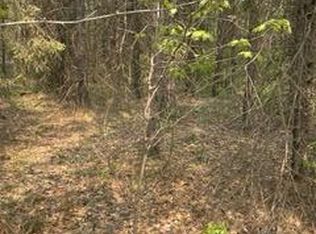Closed
$481,874
41915 Keystone Ave, Harris, MN 55032
2beds
1,408sqft
Single Family Residence
Built in 2024
4.59 Acres Lot
$505,000 Zestimate®
$342/sqft
$2,462 Estimated rent
Home value
$505,000
$434,000 - $586,000
$2,462/mo
Zestimate® history
Loading...
Owner options
Explore your selling options
What's special
This one-level home features 2 bedrooms and 2 bathrooms, set on over 4 acres. Highlights include 30x40 pole building, custom cabinets, a kitchen island with a breakfast bar, and a pantry. The primary bedroom has an ensuite bath and walk-in closet. Additional amenities include a mudroom, main floor laundry/utility room, central air, and an open concept living area with vaulted ceilings. This property was sold before print, but similar new construction listings with acreage are available, or you can choose to build on your own lot.
Zillow last checked: 8 hours ago
Listing updated: October 30, 2025 at 10:25pm
Listed by:
Robert A Boyce 651-248-3498,
Realty Executives Top Results
Bought with:
Kristin Gallatin
Savvy Properties LLC
Source: NorthstarMLS as distributed by MLS GRID,MLS#: 6537489
Facts & features
Interior
Bedrooms & bathrooms
- Bedrooms: 2
- Bathrooms: 2
- Full bathrooms: 1
- 3/4 bathrooms: 1
Bedroom 1
- Level: Main
- Area: 182 Square Feet
- Dimensions: 14x13
Bedroom 2
- Level: Main
- Area: 121 Square Feet
- Dimensions: 11x11
Dining room
- Level: Main
- Area: 99 Square Feet
- Dimensions: 11x9
Kitchen
- Level: Main
- Area: 99 Square Feet
- Dimensions: 11x9
Living room
- Level: Main
- Area: 480 Square Feet
- Dimensions: 30x16
Mud room
- Level: Main
- Area: 66 Square Feet
- Dimensions: 11x6
Porch
- Level: Main
- Area: 108 Square Feet
- Dimensions: 18x6
Porch
- Level: Main
- Area: 144 Square Feet
- Dimensions: 18x8
Utility room
- Level: Main
- Area: 54 Square Feet
- Dimensions: 9x6
Heating
- Forced Air
Cooling
- Central Air
Appliances
- Included: Air-To-Air Exchanger, Dishwasher, Microwave, Range, Refrigerator
Features
- Has basement: No
Interior area
- Total structure area: 1,408
- Total interior livable area: 1,408 sqft
- Finished area above ground: 1,408
- Finished area below ground: 0
Property
Parking
- Total spaces: 6
- Parking features: Attached, Detached, Floor Drain, Multiple Garages
- Attached garage spaces: 6
Accessibility
- Accessibility features: No Stairs External, No Stairs Internal
Features
- Levels: One
- Stories: 1
- Patio & porch: Front Porch, Rear Porch
Lot
- Size: 4.59 Acres
- Dimensions: 329 x 606 x 329 x 606
- Features: Suitable for Horses, Wooded
Details
- Additional structures: Pole Building
- Foundation area: 1408
- Parcel number: 090006012
- Zoning description: Agriculture,Residential-Single Family
Construction
Type & style
- Home type: SingleFamily
- Property subtype: Single Family Residence
Materials
- Metal Siding, Vinyl Siding
- Foundation: Slab
- Roof: Asphalt,Pitched
Condition
- Age of Property: 1
- New construction: Yes
- Year built: 2024
Details
- Builder name: NB CONSTRUCTION LLC
Utilities & green energy
- Gas: Propane
- Sewer: Private Sewer
- Water: Well
Community & neighborhood
Location
- Region: Harris
- Subdivision: Ryan Farms
HOA & financial
HOA
- Has HOA: No
Other
Other facts
- Available date: 11/15/2024
- Road surface type: Paved
Price history
| Date | Event | Price |
|---|---|---|
| 10/30/2024 | Sold | $481,874+3.4%$342/sqft |
Source: | ||
| 5/16/2024 | Pending sale | $466,200$331/sqft |
Source: | ||
Public tax history
Tax history is unavailable.
Neighborhood: 55032
Nearby schools
GreatSchools rating
- 6/10Sunrise River Elementary SchoolGrades: 1-5Distance: 5.5 mi
- 3/10North Branch Middle SchoolGrades: 6-8Distance: 4.7 mi
- 5/10North Branch Senior High SchoolGrades: 9-12Distance: 5.1 mi

Get pre-qualified for a loan
At Zillow Home Loans, we can pre-qualify you in as little as 5 minutes with no impact to your credit score.An equal housing lender. NMLS #10287.
Sell for more on Zillow
Get a free Zillow Showcase℠ listing and you could sell for .
$505,000
2% more+ $10,100
With Zillow Showcase(estimated)
$515,100


