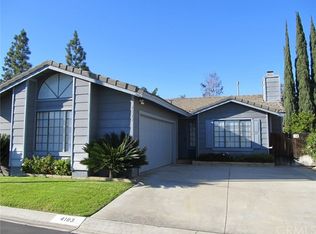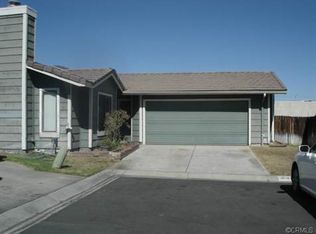Sold for $610,000
Listing Provided by:
JACQUELINE DALTON DRE #01717372 951-232-7938,
GUY PATTERSON REALTY GROUP
Bought with: Real Broker
$610,000
4192 Bear Pl, Riverside, CA 92505
3beds
1,152sqft
Single Family Residence
Built in 1984
4,356 Square Feet Lot
$622,800 Zestimate®
$530/sqft
$2,957 Estimated rent
Home value
$622,800
$592,000 - $654,000
$2,957/mo
Zestimate® history
Loading...
Owner options
Explore your selling options
What's special
Nestled at the end of a cul-de-sac, this inviting 3-bedroom, 2-bathroom home offers comfort, style, and convenience. Enjoy vaulted ceilings, a cozy brick fireplace, and a bright kitchen with stunning quartzite countertops. Brand-new dual-pane windows and sliding doors fill the home with natural light, while the low-maintenance front yard with newer artificial grass and backyard is perfect for relaxing or entertaining.
The HOA covers water and even provides RV storage—ideal for weekend adventures. With a 2-car garage, washer, and dryer included, this home is truly move-in ready. Just a short walk to the dog park and minutes from shopping, dining, the FastTrack, and the 91/15 freeway interchange, it’s perfectly located for easy living.
Zillow last checked: 8 hours ago
Listing updated: November 03, 2025 at 12:38pm
Listing Provided by:
JACQUELINE DALTON DRE #01717372 951-232-7938,
GUY PATTERSON REALTY GROUP
Bought with:
Bhavna Kumar, DRE #01237499
Real Broker
Source: CRMLS,MLS#: IV25182885 Originating MLS: California Regional MLS
Originating MLS: California Regional MLS
Facts & features
Interior
Bedrooms & bathrooms
- Bedrooms: 3
- Bathrooms: 2
- Full bathrooms: 2
- Main level bathrooms: 2
- Main level bedrooms: 3
Bedroom
- Features: All Bedrooms Down
Kitchen
- Features: Stone Counters
Heating
- Central
Cooling
- Central Air
Appliances
- Included: Dishwasher, Microwave, Dryer, Washer
- Laundry: In Garage
Features
- Eat-in Kitchen, All Bedrooms Down
- Flooring: Carpet, Laminate
- Has fireplace: Yes
- Fireplace features: Living Room
- Common walls with other units/homes: No Common Walls
Interior area
- Total interior livable area: 1,152 sqft
Property
Parking
- Total spaces: 2
- Parking features: Garage
- Attached garage spaces: 2
Features
- Levels: One
- Stories: 1
- Entry location: 1
- Pool features: None
- Has view: Yes
- View description: Hills, Mountain(s)
Lot
- Size: 4,356 sqft
- Features: 0-1 Unit/Acre
Details
- Parcel number: 142420018
- Special conditions: Standard,Trust
Construction
Type & style
- Home type: SingleFamily
- Property subtype: Single Family Residence
Condition
- Turnkey
- New construction: No
- Year built: 1984
Utilities & green energy
- Sewer: Public Sewer
- Water: See Remarks
Community & neighborhood
Community
- Community features: Curbs, Park, Street Lights
Location
- Region: Riverside
HOA & financial
HOA
- Has HOA: Yes
- HOA fee: $140 monthly
- Amenities included: Maintenance Grounds, Water
- Services included: Sewer
- Association name: Sierra Heights
- Association phone: 909-297-2558
Other
Other facts
- Listing terms: Cash to New Loan
Price history
| Date | Event | Price |
|---|---|---|
| 10/28/2025 | Sold | $610,000-2.4%$530/sqft |
Source: | ||
| 9/24/2025 | Contingent | $624,900$542/sqft |
Source: | ||
| 8/28/2025 | Price change | $624,900-0.8%$542/sqft |
Source: | ||
| 8/13/2025 | Listed for sale | $630,000+61.5%$547/sqft |
Source: | ||
| 7/28/2020 | Sold | $390,000+1.3%$339/sqft |
Source: | ||
Public tax history
| Year | Property taxes | Tax assessment |
|---|---|---|
| 2025 | $949 +3.1% | $72,994 +2% |
| 2024 | $920 +1.5% | $71,563 +2% |
| 2023 | $907 +6.2% | $70,161 +2% |
Find assessor info on the county website
Neighborhood: La Sierra
Nearby schools
GreatSchools rating
- 5/10Phillip M. Stokoe Elementary SchoolGrades: K-5Distance: 0.3 mi
- 6/10Ysmael Villegas Middle SchoolGrades: 6-8Distance: 1.4 mi
- 7/10Hillcrest High SchoolGrades: 9-12Distance: 1.2 mi
Get a cash offer in 3 minutes
Find out how much your home could sell for in as little as 3 minutes with a no-obligation cash offer.
Estimated market value$622,800
Get a cash offer in 3 minutes
Find out how much your home could sell for in as little as 3 minutes with a no-obligation cash offer.
Estimated market value
$622,800

