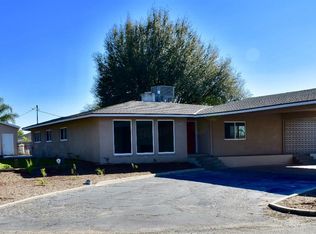Living with your airplane has been a dream. Now you can have your airplane at your home with runway access across the street. Taxi neighborhood streets to your house and keep your plane inside your own hangar. Public use airport with property rights to use the airport at your convenience. Beautiful three bedroom, two and a half bath home with 2350 square feet of living space plus 2800 square feet of Garage and Shop/Hangar for a total of 5150 Square feet under roof plus 507 Square feet of covered RV storage . Built in 2003. All exterior walls are 2"x6" construction for extra insulation value. It has beautiful wood floors with lots of oak cabinetry and a built in entertainment center, security system and cameras and a natural gas free standing fireplace. The living room has a 13' sculptured ceiling with ceiling fan, surround sound and beautiful views of the airport. The kitchen has a large granite center island with a gas cook top. All GE appliances, including the 27.7 cu. ft. three door refrigerator, lots of cabinet space and a walk-in pantry. Dining area is adjacent to kitchen with french doors exiting to the patio. The patio and covered walkway extend the entire length of the house. There are three ceiling fans on the patio. Master bedroom is 15' by 17', has a vaulted ceiling with ceiling fan and double walk in closets. Master bath has two vanities with a heated spa tub. Bedroom / office has double door entry, ceiling fan, a view of the airport and measures 13' by 11'. Guest bedroom has a vaulted ceiling with ceiling fan, a view of the airport and measures 11' by 12'. Laundry room with deep sink and tile counter with plenty of cabinet space. Also has a glass patio entry door. The half bath is located off the utility room. Covered front porch for viewing of airport activities. Measures 8' by 35'. Large three car garage that measures 33' wide by 31' deep. It has two roll up doors, one single 8' by 10' and one double 8' by 16'. A deep sink is located in the garage as well as an air hose reel and 220 volt welder outlet. Perfect for large vehicles or boat parking. Large Hangar / Hobby shop that is 36' by 50'. Exterior walls are 2"x6" construction with insulation. The interior is completely finished with sheetrock. A 100 amp electrical sub-panel supplies the shop. A natural gas line for the installation of a heater is pre-plumbed. Included is a 220 volt, 60 gallon upright compressor with air lines pre-plumbed to all four corners of the shop and one in the garage. An air hose reel is located in the garage and one in the shop. Two 50 amp welder outlets are located in the shop and one in the garage. A bonus for the automobile buff, a four post automobile lift by Atlas which is extra wide and extra tall rated for 9000 lbs. for servicing your vehicles, will hoist a one ton dually and is perfect for stack parking if you choose. Included on the lift is two rolling hydraulic jacks, rated at 4500 lbs. each for lifting your vehicles wheels off the ramps at any height. The lift is mobile, not bolted down and can be moved on casters which are included. Two walk through doors and one insulated bi-fold door with a 39' opening, 12' tall. Hangar has 14' tall ceiling which is perfect for aircraft or car hoist. Aircraft are recommended but not required. This shop is great for boats, RVs or perfect for the hot rod work shop. An RV port is located next to the hangar which measures 13' by 39' inside. Perfect for a 36' motorhome or other vehicle. 507 square feet of covered storage. Between the garage and the hangar there is 2800 square feet of enclosed storage space. With the RV port there is a total of 3307 square feet of covered storage space. A dream home for the right person. For details see website: http://skyparkhome.wix.com/sky-park-home
This property is off market, which means it's not currently listed for sale or rent on Zillow. This may be different from what's available on other websites or public sources.

