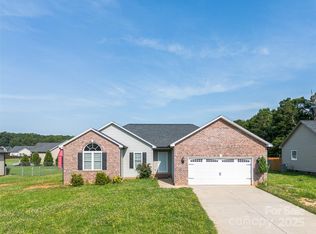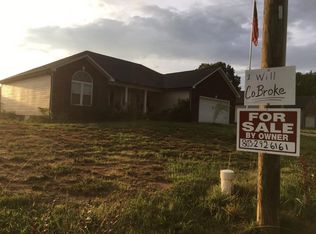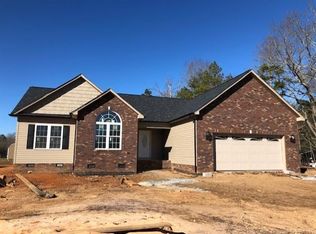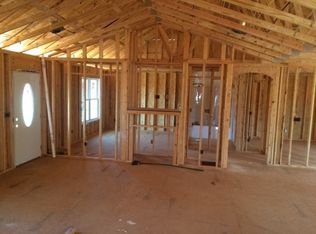NEW HOME SURE TO IMPRESS!!! Home built with character including many upscale features. Drive up to the home and see the quality workmanship and custom features. Step inside the home take a look down at the beautiful true hardwoods, tile and premium carpets. Take a look up and see the roomy cathedral ceilings. A home like this will not last. 3 Bedroom, 2 bath,Call quickly!!!
This property is off market, which means it's not currently listed for sale or rent on Zillow. This may be different from what's available on other websites or public sources.



