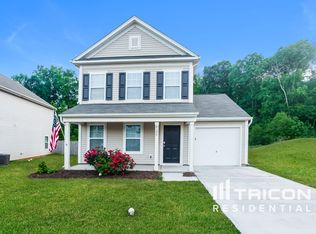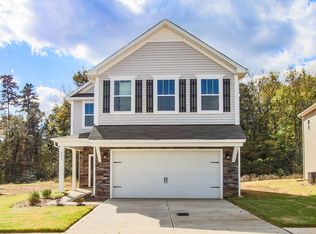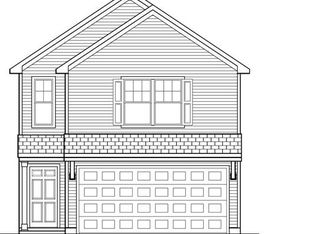Built in 2017, this 2 story home is a great value. Rocking chair front porch is perfect for relaxing on warm days. Open floor plan with a large kitchen featuring a center island. An abundance of counter top and cabinet space to please the chef in the family. Family room opens to the kitchen and is bright. Separate dining room adjoins the kitchen for easy access. Situated in the growing area of Concord, Ramsgate is minutes away from Frank Liske Park where you can play miniature golf, tennis, soccer, go fishing and much more. Tenant occupied until December 31, 2020. Listing pictures were taken before tenant moved in.
This property is off market, which means it's not currently listed for sale or rent on Zillow. This may be different from what's available on other websites or public sources.


