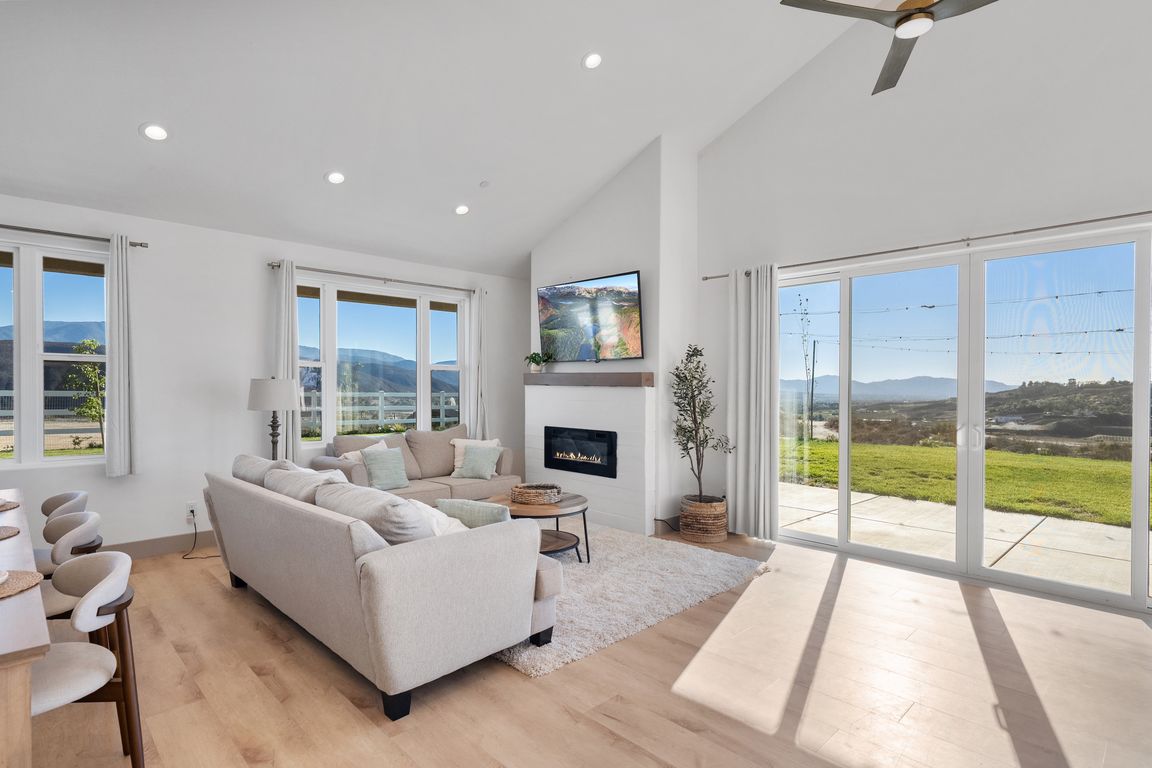
For sale
$1,800,000
6beds
4,307sqft
41950 Calle La Escondida, Temecula, CA 92592
6beds
4,307sqft
Single family residence
Built in 2023
10.01 Acres
3 Attached garage spaces
$418 price/sqft
What's special
Cozy fireplaceFarmhouse sinkPanoramic viewsSweeping vineyard valley viewsAbundant natural lightSpacious walk in closetSpa style bath
Experience the charm of country life in this custom single story modern farmhouse set on 10 acres with panoramic views in the heart of Temecula Wine Country. Built just two years ago, this home blends timeless farmhouse design with contemporary comfort and sustainable, off grid living. From its inviting wraparound porch ...
- 2 days |
- 859 |
- 50 |
Source: CRMLS,MLS#: SW25242893 Originating MLS: California Regional MLS
Originating MLS: California Regional MLS
Travel times
Living Room
Kitchen
Primary Bedroom
Zillow last checked: 7 hours ago
Listing updated: October 23, 2025 at 06:39am
Listing Provided by:
Christopher Holden DRE #02087934 619-993-7185,
Trillion Real Estate,
RONDA BILTON DRE #01788894 951-704-4611,
Trillion Real Estate
Source: CRMLS,MLS#: SW25242893 Originating MLS: California Regional MLS
Originating MLS: California Regional MLS
Facts & features
Interior
Bedrooms & bathrooms
- Bedrooms: 6
- Bathrooms: 5
- Full bathrooms: 5
- Main level bathrooms: 5
- Main level bedrooms: 6
Rooms
- Room types: Bedroom, Kitchen, Living Room, Primary Bathroom, Primary Bedroom, Office, Other, Pantry, Dining Room
Primary bedroom
- Features: Main Level Primary
Primary bedroom
- Features: Primary Suite
Bedroom
- Features: All Bedrooms Down
Bedroom
- Features: Bedroom on Main Level
Bathroom
- Features: Bathroom Exhaust Fan, Bathtub, Dual Sinks, Full Bath on Main Level, Quartz Counters, Soaking Tub, Separate Shower, Tub Shower, Walk-In Shower
Kitchen
- Features: Kitchen Island, Kitchen/Family Room Combo, Quartz Counters, Walk-In Pantry
Other
- Features: Walk-In Closet(s)
Heating
- Central
Cooling
- Central Air
Appliances
- Included: 6 Burner Stove, Double Oven, Dishwasher, Propane Cooktop, Propane Oven, Propane Range, Range Hood, Tankless Water Heater
- Laundry: Washer Hookup, Electric Dryer Hookup, Laundry Room, Propane Dryer Hookup
Features
- Breakfast Bar, Separate/Formal Dining Room, High Ceilings, Open Floorplan, Quartz Counters, Recessed Lighting, All Bedrooms Down, Bedroom on Main Level, Main Level Primary, Primary Suite, Walk-In Pantry, Walk-In Closet(s)
- Flooring: Wood
- Doors: Sliding Doors
- Windows: Double Pane Windows
- Has fireplace: Yes
- Fireplace features: Electric, Living Room, Primary Bedroom, Propane
- Common walls with other units/homes: No Common Walls
Interior area
- Total interior livable area: 4,307 sqft
Video & virtual tour
Property
Parking
- Total spaces: 7
- Parking features: Door-Multi, Door-Single, Garage, RV Potential
- Attached garage spaces: 3
- Uncovered spaces: 4
Features
- Levels: One
- Stories: 1
- Entry location: Front door
- Patio & porch: Concrete, Covered, Front Porch, Patio, Wrap Around
- Exterior features: Lighting
- Pool features: None
- Spa features: None
- Fencing: Chain Link,Wood
- Has view: Yes
- View description: Hills, Mountain(s), Valley, Vineyard
Lot
- Size: 10.01 Acres
- Features: Back Yard, Corners Marked, Front Yard, Sprinklers In Front, Lawn, Lot Over 40000 Sqft, Sprinkler System
Details
- Additional structures: Guest House Detached, Guest House
- Parcel number: 927280028
- Special conditions: Standard
Construction
Type & style
- Home type: SingleFamily
- Architectural style: Modern,Ranch
- Property subtype: Single Family Residence
Materials
- Drywall, Frame, Lap Siding
- Foundation: Slab
- Roof: Shingle
Condition
- Turnkey
- New construction: No
- Year built: 2023
Utilities & green energy
- Electric: Photovoltaics Stand-Alone
- Sewer: Septic Tank
- Water: Public
- Utilities for property: Electricity Not Available, Natural Gas Not Available, Propane, Sewer Not Available, Water Connected
Community & HOA
Community
- Features: Hiking
- Security: Fire Detection System, Fire Sprinkler System, Smoke Detector(s)
Location
- Region: Temecula
Financial & listing details
- Price per square foot: $418/sqft
- Tax assessed value: $196,854
- Date on market: 10/22/2025
- Listing terms: Cash,Cash to New Loan,Conventional,VA Loan
- Road surface type: Unimproved