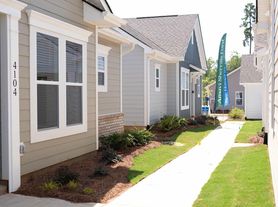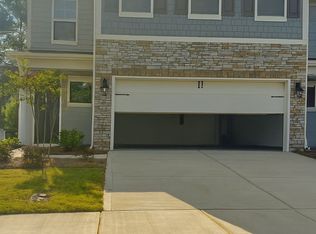MOVE IN SPECIAL $500 off first full months rent w/a lease signed by Aug 15th! Spacious, brand new 4 bedroom/3 bathroom end unit townhome. This two story home boasts an open floor plan with a large kitchen complete with an island, granite, and gas range that opens to the dining area and great room - very nice for entertaining. The main level guest room would be great as an extra bedroom or office. The upper level has a large loft area, and a very large primary bedroom that features an ensuite bathroom with a tub and separate shower, double vanity, and walk-in closet. Two more bedrooms, full bath and laundry room finish out the upstairs. There is lovely wood laminate plank floors in the main level living areas, carpet in the bedrooms, stairs, and loft, and ceramic tile in the bathrooms. Amenities include a community pool and fenced in dog park area. Pets are conditional with a $300 pet fee.
Mandatory Resident Benefits Package is an additional $25/mo and offers many great benefits (air filter delivery service, 24/7 maintenance, maintenance reimbursement for unintended charges/lock outs, credit building, rewards program, utility connection concierge, and more!)
Schools:
Elementary: Sherrills Ford; Middle: Mill Creek; High: Bandy (tenant responsible to verify)
House for rent
$2,295/mo
4196 Steel Way, Sherrills Ford, NC 28673
4beds
2,570sqft
Price may not include required fees and charges.
Single family residence
Available now
Cats, dogs OK
Central air, ceiling fan
Hookups laundry
Attached garage parking
-- Heating
What's special
Large loft areaSeparate showerCeramic tileMain level guest roomExtra bedroomLarge kitchenOpen floor plan
- 122 days
- on Zillow |
- -- |
- -- |
Travel times
Looking to buy when your lease ends?
Consider a first-time homebuyer savings account designed to grow your down payment with up to a 6% match & 3.83% APY.
Facts & features
Interior
Bedrooms & bathrooms
- Bedrooms: 4
- Bathrooms: 3
- Full bathrooms: 3
Cooling
- Central Air, Ceiling Fan
Appliances
- Included: Dishwasher, Disposal, Microwave, Range, Refrigerator, WD Hookup
- Laundry: Hookups
Features
- Ceiling Fan(s), WD Hookup, Walk In Closet
- Attic: Yes
Interior area
- Total interior livable area: 2,570 sqft
Property
Parking
- Parking features: Attached
- Has attached garage: Yes
- Details: Contact manager
Features
- Patio & porch: Porch
- Exterior features: Pet Park, Walk In Closet, city sewer, city water, community cabana, electric water heater, gas hot air, pet fee: $300, pets: conditional
- Has private pool: Yes
Details
- Parcel number: 460704803011
Construction
Type & style
- Home type: SingleFamily
- Property subtype: Single Family Residence
Community & HOA
HOA
- Amenities included: Pool
Location
- Region: Sherrills Ford
Financial & listing details
- Lease term: Contact For Details
Price history
| Date | Event | Price |
|---|---|---|
| 6/14/2025 | Price change | $2,295-3.4%$1/sqft |
Source: Zillow Rentals | ||
| 6/4/2025 | Listed for rent | $2,375$1/sqft |
Source: Zillow Rentals | ||
| 5/2/2025 | Listing removed | $340,000$132/sqft |
Source: | ||
| 4/8/2025 | Price change | $340,000-2.6%$132/sqft |
Source: | ||
| 3/25/2025 | Price change | $349,000-1.7%$136/sqft |
Source: | ||

