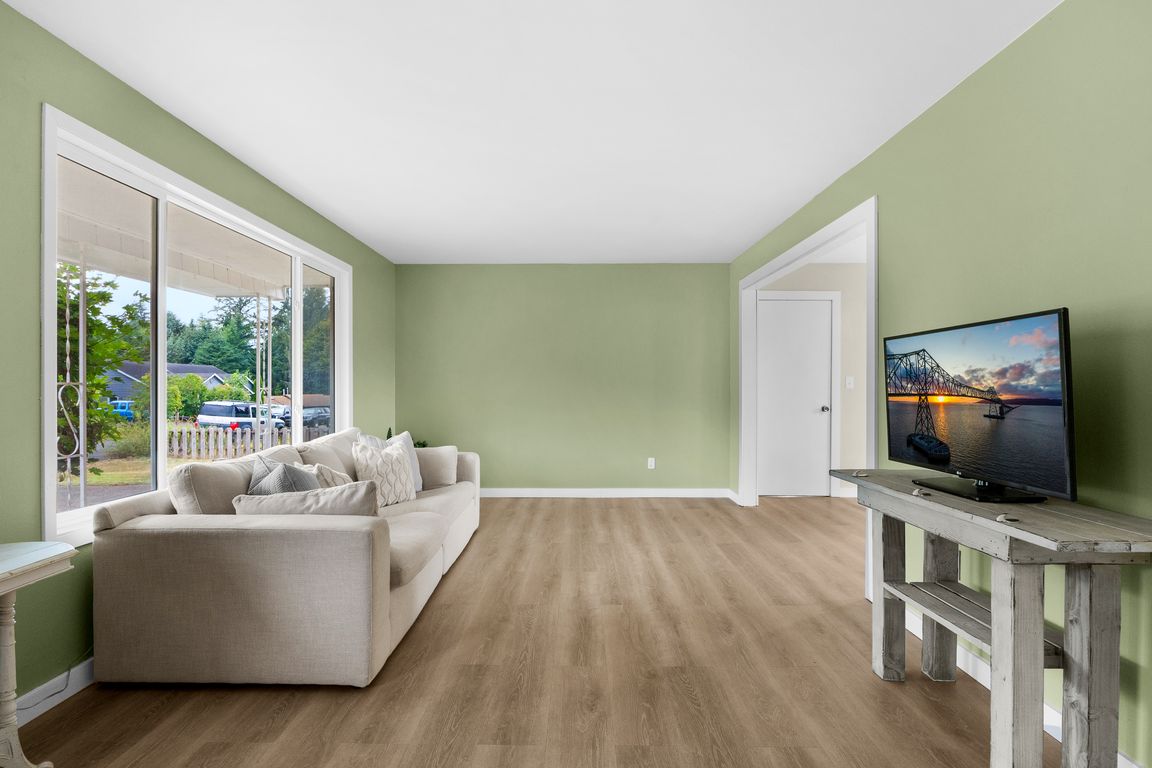
Active
$399,000
3beds
1,104sqft
41965 Wickiup Terrace Ln, Astoria, OR 97103
3beds
1,104sqft
Residential
Built in 1968
0.34 Acres
1 Attached garage space
$361 price/sqft
What's special
Fresh paintNew floorsNew deckRemodeled bathroom
Seller has decided to pursue his dreams and this perfectly good home is not part of the plan. Your win! Currently upgraded and improved with a new septic, remodeled bathroom, new floors, fresh paint, new deck, as well as a backyard full of berry bushes, fruit trees, and blossoming flowers with ...
- 105 days |
- 680 |
- 30 |
Source: RMLS (OR),MLS#: 440115587
Travel times
Living Room
Kitchen
Dining Room
Zillow last checked: 8 hours ago
Listing updated: October 22, 2025 at 02:08am
Listed by:
Deb Stenvall 360-355-5175,
eXp Realty LLC
Source: RMLS (OR),MLS#: 440115587
Facts & features
Interior
Bedrooms & bathrooms
- Bedrooms: 3
- Bathrooms: 1
- Full bathrooms: 1
- Main level bathrooms: 1
Rooms
- Room types: Bedroom 2, Bedroom 3, Dining Room, Family Room, Kitchen, Living Room, Primary Bedroom
Primary bedroom
- Level: Main
Bedroom 2
- Level: Main
Bedroom 3
- Level: Main
Heating
- Forced Air, Radiant
Cooling
- None
Appliances
- Included: Free-Standing Range, Free-Standing Refrigerator, Washer/Dryer, Gas Water Heater
Features
- High Speed Internet
- Windows: Double Pane Windows, Vinyl Frames
- Basement: Crawl Space
Interior area
- Total structure area: 1,104
- Total interior livable area: 1,104 sqft
Video & virtual tour
Property
Parking
- Total spaces: 1
- Parking features: Driveway, Off Street, Attached
- Attached garage spaces: 1
- Has uncovered spaces: Yes
Features
- Stories: 1
- Patio & porch: Deck
- Exterior features: Garden, Yard
- Fencing: Fenced
Lot
- Size: 0.34 Acres
- Features: Cul-De-Sac, Level, Orchard(s), SqFt 10000 to 14999
Details
- Additional structures: ToolShed
- Parcel number: 19521
- Zoning: KS-RCR
Construction
Type & style
- Home type: SingleFamily
- Architectural style: Ranch
- Property subtype: Residential
- Attached to another structure: Yes
Materials
- Vinyl Siding, Wood Siding
- Foundation: Concrete Perimeter
- Roof: Composition
Condition
- Resale
- New construction: No
- Year built: 1968
Utilities & green energy
- Gas: Gas
- Sewer: Standard Septic
- Water: Community, Public
- Utilities for property: Cable Connected
Community & HOA
HOA
- Has HOA: No
Location
- Region: Astoria
Financial & listing details
- Price per square foot: $361/sqft
- Tax assessed value: $318,719
- Annual tax amount: $2,101
- Date on market: 8/7/2025
- Listing terms: Cash,Conventional,FHA
- Road surface type: Concrete