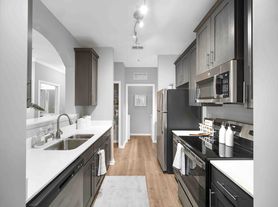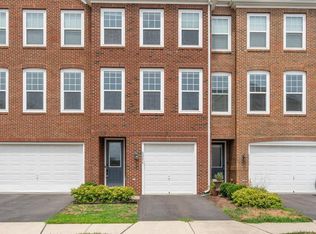Spacious Woodson Model with Over 2,200 Sq. Ft. in Stone Ridge! This beautifully designed home features three spacious bedrooms across the upper two levels. The third level is dedicated to the luxurious primary suite, offering a large walk-in closet and a spa-like bathroom with dual vanities, a private commode, soaking tub, and separate shower. The laundry is conveniently located in the hallway at the top of the stairs. The fourth level hosts two additional bedrooms and a full bathroom with dual access either from the hallway or directly from the third bedroom, providing versatility and privacy. The main living level (second floor) is perfect for both everyday living and entertaining. The gourmet kitchen boasts an oversized island, granite countertops, and stainless steel appliances, opening seamlessly into the spacious family room. A convenient powder bath completes this level. Located in the heart of Stone Ridge, this home offers unmatched convenience with quick access to shopping, dining, commuter routes, Park & Ride, and all of the community's sought-after amenities.
Townhouse for rent
$2,900/mo
41967 Pickwick Mill Ter, Aldie, VA 20105
3beds
2,216sqft
Price may not include required fees and charges.
Townhouse
Available now
Cats, dogs OK
Central air, electric
Dryer in unit laundry
2 Attached garage spaces parking
Natural gas, central, forced air
What's special
Beautifully designed homeGranite countertopsSpacious woodson modelOversized islandSpacious family roomLuxurious primary suiteGourmet kitchen
- 51 days |
- -- |
- -- |
Travel times
Looking to buy when your lease ends?
Consider a first-time homebuyer savings account designed to grow your down payment with up to a 6% match & a competitive APY.
Facts & features
Interior
Bedrooms & bathrooms
- Bedrooms: 3
- Bathrooms: 3
- Full bathrooms: 2
- 1/2 bathrooms: 1
Heating
- Natural Gas, Central, Forced Air
Cooling
- Central Air, Electric
Appliances
- Included: Dishwasher, Disposal, Dryer, Microwave, Washer
- Laundry: Dryer In Unit, In Unit, Upper Level, Washer In Unit
Features
- Breakfast Area, Crown Molding, Dining Area, Exhaust Fan, Individual Climate Control, Kitchen - Gourmet, Kitchen Island, Pantry, Recessed Lighting, Walk In Closet, Walk-In Closet(s)
- Flooring: Carpet, Hardwood
Interior area
- Total interior livable area: 2,216 sqft
Property
Parking
- Total spaces: 2
- Parking features: Attached, Carport, Covered
- Has attached garage: Yes
- Has carport: Yes
- Details: Contact manager
Features
- Exterior features: Contact manager
Details
- Parcel number: 204270073011
Construction
Type & style
- Home type: Townhouse
- Property subtype: Townhouse
Materials
- Roof: Shake Shingle
Condition
- Year built: 2020
Utilities & green energy
- Utilities for property: Garbage, Water
Building
Management
- Pets allowed: Yes
Community & HOA
Community
- Features: Clubhouse, Fitness Center, Pool, Tennis Court(s)
HOA
- Amenities included: Basketball Court, Fitness Center, Pool, Tennis Court(s)
Location
- Region: Aldie
Financial & listing details
- Lease term: Contact For Details
Price history
| Date | Event | Price |
|---|---|---|
| 10/20/2025 | Price change | $2,900-3.3%$1/sqft |
Source: Bright MLS #VALO2106100 | ||
| 10/9/2025 | Price change | $3,000-3.2%$1/sqft |
Source: Bright MLS #VALO2106100 | ||
| 10/1/2025 | Price change | $3,100-3.1%$1/sqft |
Source: Bright MLS #VALO2106100 | ||
| 9/9/2025 | Listed for rent | $3,200+14.3%$1/sqft |
Source: Bright MLS #VALO2106100 | ||
| 10/17/2022 | Listing removed | -- |
Source: | ||

