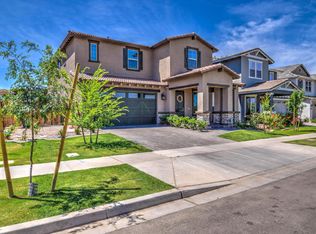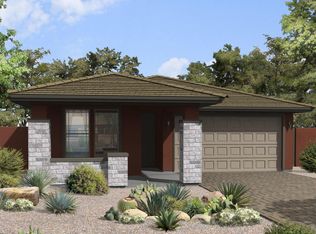Sold for $645,000 on 09/30/25
$645,000
4197 E Rawhide St, Gilbert, AZ 85296
3beds
3baths
1,909sqft
Single Family Residence
Built in 2015
5,750 Square Feet Lot
$643,000 Zestimate®
$338/sqft
$2,360 Estimated rent
Home value
$643,000
$592,000 - $701,000
$2,360/mo
Zestimate® history
Loading...
Owner options
Explore your selling options
What's special
Welcome to this stunning 3-bedroom, 3-bathroom home in the highly sought-after Morrison Ranch community! This beautifully designed single-story residence offers a spacious and functional layout, perfect for modern living. Situated on a premium lot, this home boasts a tranquil setting with no neighbors behind and a beautiful park directly across the street.
Step inside to find an open-concept floor plan with high ceilings, stylish finishes, and abundant natural light. The gourmet kitchen is a chef's dream, featuring stainless steel appliances, quartz countertops, island, and ample cabinetry. The inviting living and dining areas provide the perfect space for entertaining or relaxing with family. The primary suite is a true retreat, complete with an ensuite bath featuring dual vanities, and a generous walk-in closet. Two additional bedrooms, each with their own access to bathrooms, provide comfort and convenience for family or guests.
Outside, the private backyard is perfect for Arizona living, offering a covered patio, low-maintenance landscaping, and plenty of space for outdoor gatherings. The 3-car garage provides ample storage and parking.
Located in the heart of Morrison Ranch, this home is just moments from beautiful parks, scenic walking trails, top-rated schools, shopping, and dining. Don't miss this opportunity to own a home in one of Gilbert's most desirable communities!
Zillow last checked: 8 hours ago
Listing updated: October 31, 2025 at 02:00am
Listed by:
Brooke L Couturier 480-410-9118,
Real Broker
Bought with:
Angela Cardella, SA708076000
My Home Group Real Estate
Source: ARMLS,MLS#: 6830096

Facts & features
Interior
Bedrooms & bathrooms
- Bedrooms: 3
- Bathrooms: 3
Heating
- Natural Gas
Cooling
- Central Air
Features
- High Speed Internet, Double Vanity, Eat-in Kitchen, Full Bth Master Bdrm
- Flooring: Carpet, Tile
- Windows: Solar Screens
- Has basement: No
- Has fireplace: Yes
- Fireplace features: Fire Pit
Interior area
- Total structure area: 1,909
- Total interior livable area: 1,909 sqft
Property
Parking
- Total spaces: 5
- Parking features: Garage Door Opener
- Garage spaces: 3
- Uncovered spaces: 2
Features
- Stories: 1
- Patio & porch: Covered
- Pool features: None
- Spa features: None
- Fencing: Block
Lot
- Size: 5,750 sqft
- Features: Sprinklers In Front, Grass Front, Synthetic Grass Back
Details
- Parcel number: 30418249
Construction
Type & style
- Home type: SingleFamily
- Property subtype: Single Family Residence
Materials
- Stucco, Wood Frame, Painted
- Roof: Tile
Condition
- Year built: 2015
Details
- Builder name: Ashton Woods
Utilities & green energy
- Sewer: Public Sewer
- Water: City Water
Community & neighborhood
Community
- Community features: Lake, Playground, Biking/Walking Path
Location
- Region: Gilbert
- Subdivision: ELLIOT GROVES AT MORRISON RANCH PHASE 2
HOA & financial
HOA
- Has HOA: Yes
- HOA fee: $399 quarterly
- Services included: Maintenance Grounds
- Association name: Morrison Ranch Commu
- Association phone: 480-892-2267
Other
Other facts
- Listing terms: Cash,Conventional,FHA,VA Loan
- Ownership: Fee Simple
Price history
| Date | Event | Price |
|---|---|---|
| 9/30/2025 | Sold | $645,000-1.5%$338/sqft |
Source: | ||
| 9/6/2025 | Contingent | $655,000$343/sqft |
Source: | ||
| 8/13/2025 | Price change | $655,000-1.5%$343/sqft |
Source: | ||
| 7/30/2025 | Price change | $665,000-1.5%$348/sqft |
Source: | ||
| 6/12/2025 | Listed for sale | $675,000$354/sqft |
Source: | ||
Public tax history
| Year | Property taxes | Tax assessment |
|---|---|---|
| 2024 | $2,542 -0.5% | $52,460 +97.9% |
| 2023 | $2,556 +19.3% | $26,511 -25.4% |
| 2022 | $2,143 -3.6% | $35,560 +9.2% |
Find assessor info on the county website
Neighborhood: Elliot Groves At Morrision Ranch
Nearby schools
GreatSchools rating
- 9/10Greenfield Elementary SchoolGrades: PK-6Distance: 2.1 mi
- 7/10Highland High SchoolGrades: 8-12Distance: 1 mi
- 7/10Greenfield Junior High SchoolGrades: 6-8Distance: 2.2 mi
Schools provided by the listing agent
- Elementary: Greenfield Elementary School
- Middle: Greenfield Junior High School
- High: Highland High School
- District: Gilbert Unified District
Source: ARMLS. This data may not be complete. We recommend contacting the local school district to confirm school assignments for this home.
Get a cash offer in 3 minutes
Find out how much your home could sell for in as little as 3 minutes with a no-obligation cash offer.
Estimated market value
$643,000
Get a cash offer in 3 minutes
Find out how much your home could sell for in as little as 3 minutes with a no-obligation cash offer.
Estimated market value
$643,000

