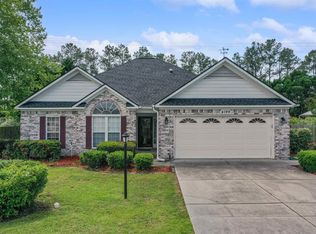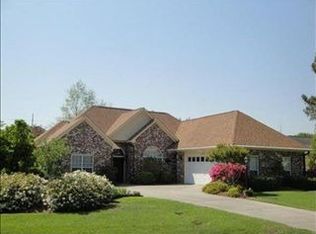Sold for $242,500
$242,500
4197 Friendfield Trace, Little River, SC 29566
3beds
1,120sqft
Single Family Residence
Built in 1999
10,018.8 Square Feet Lot
$242,900 Zestimate®
$217/sqft
$1,755 Estimated rent
Home value
$242,900
$228,000 - $260,000
$1,755/mo
Zestimate® history
Loading...
Owner options
Explore your selling options
What's special
Discover this charming 3-bedroom, 2-bathroom home located on a spacious corner lot in the desirable Bellacroft community of Little River. With a welcoming layout and thoughtful updates, this home offers comfort, functionality, and beautiful curb appeal in a well-established neighborhood just minutes from shopping, dining, golf, and the Intracoastal Waterway. Inside, you'll find an open-concept living space with vaulted ceilings, abundant natural light, and brand new Mohawk Weathered Barn luxury vinyl plank flooring throughout. The living room flows seamlessly into the dining area and kitchen, where you'll find natural wood cabinetry, generous counter space, and newer stainless steel appliances, including a refrigerator and dishwasher. Step through French doors off the dining area to enjoy the screened-in porch overlooking a peaceful, tree-lined backyard—perfect for morning coffee or evening relaxation. The private primary suite features vaulted ceilings, a spacious walk-in closet, and an en-suite bath with a walk-in shower and oversized vanity. Two additional bedrooms are located on the opposite side of the home, offering comfort and flexibility for guests, family, or a home office setup. Additional highlights include a full laundry room with washer and dryer, a one-car garage with an extended driveway and circular turnaround, and a 2023 HVAC system. With its blend of space, style, and location, this Bellacroft gem offers easy living just a short drive to the beach. Schedule your private showing today!
Zillow last checked: 8 hours ago
Listing updated: July 15, 2025 at 06:45am
Listed by:
Mike Fiebernitz & Associates Cell:843-919-2025,
RE/MAX Southern Shores,
Mike Fiebernitz 843-907-0355,
RE/MAX Southern Shores
Bought with:
The TJ O'Brien Team
RE/MAX Southern Shores
Source: CCAR,MLS#: 2514983 Originating MLS: Coastal Carolinas Association of Realtors
Originating MLS: Coastal Carolinas Association of Realtors
Facts & features
Interior
Bedrooms & bathrooms
- Bedrooms: 3
- Bathrooms: 2
- Full bathrooms: 2
Primary bedroom
- Level: Main
Primary bedroom
- Dimensions: 11x14'4
Bedroom 1
- Level: Main
Bedroom 1
- Dimensions: 10'4x10'4
Bedroom 2
- Level: Main
Bedroom 2
- Dimensions: 10'7x9'3
Dining room
- Features: Vaulted Ceiling(s)
Dining room
- Dimensions: 11x8
Kitchen
- Features: Breakfast Bar, Kitchen Island
Kitchen
- Dimensions: 10'8x14'9
Living room
- Features: Ceiling Fan(s), Vaulted Ceiling(s)
Living room
- Dimensions: 12'1x18'9
Other
- Features: Bedroom on Main Level, Entrance Foyer
Heating
- Central, Electric
Cooling
- Central Air
Appliances
- Included: Dishwasher, Microwave, Range, Refrigerator, Dryer, Washer
- Laundry: Washer Hookup
Features
- Split Bedrooms, Breakfast Bar, Bedroom on Main Level, Entrance Foyer, Kitchen Island
- Flooring: Luxury Vinyl, Luxury VinylPlank, Tile
Interior area
- Total structure area: 1,682
- Total interior livable area: 1,120 sqft
Property
Parking
- Total spaces: 5
- Parking features: Attached, One Space, Garage
- Attached garage spaces: 1
Features
- Levels: One
- Stories: 1
- Patio & porch: Front Porch, Patio, Porch, Screened
- Exterior features: Patio
- Pool features: Community, Outdoor Pool
Lot
- Size: 10,018 sqft
- Features: Outside City Limits, Rectangular, Rectangular Lot
Details
- Additional parcels included: ,
- Parcel number: 35001030021
- Zoning: MSF6
- Special conditions: None
Construction
Type & style
- Home type: SingleFamily
- Architectural style: Ranch
- Property subtype: Single Family Residence
Materials
- Brick Veneer, Vinyl Siding
- Foundation: Slab
Condition
- Resale
- Year built: 1999
Utilities & green energy
- Water: Public
- Utilities for property: Cable Available, Electricity Available, Sewer Available, Underground Utilities, Water Available
Community & neighborhood
Security
- Security features: Smoke Detector(s)
Community
- Community features: Clubhouse, Golf Carts OK, Recreation Area, Long Term Rental Allowed, Pool
Location
- Region: Little River
- Subdivision: Bellacroft
HOA & financial
HOA
- Has HOA: Yes
- HOA fee: $37 monthly
- Amenities included: Clubhouse, Owner Allowed Golf Cart, Owner Allowed Motorcycle
- Services included: Association Management, Common Areas, Legal/Accounting, Recreation Facilities
Other
Other facts
- Listing terms: Cash,Conventional,FHA,VA Loan
Price history
| Date | Event | Price |
|---|---|---|
| 7/14/2025 | Sold | $242,500-6.7%$217/sqft |
Source: | ||
| 6/23/2025 | Contingent | $259,900$232/sqft |
Source: | ||
| 6/17/2025 | Listed for sale | $259,900+57.5%$232/sqft |
Source: | ||
| 3/6/2020 | Sold | $165,000-2.9%$147/sqft |
Source: | ||
| 2/11/2020 | Pending sale | $169,900$152/sqft |
Source: RE/MAX First Choice #2003003 Report a problem | ||
Public tax history
| Year | Property taxes | Tax assessment |
|---|---|---|
| 2024 | $780 +6.8% | $187,738 +15% |
| 2023 | $730 | $163,250 |
| 2022 | -- | $163,250 |
Find assessor info on the county website
Neighborhood: 29566
Nearby schools
GreatSchools rating
- 6/10Waterway ElementaryGrades: PK-5Distance: 0.4 mi
- 8/10North Myrtle Beach Middle SchoolGrades: 6-8Distance: 0.2 mi
- 6/10North Myrtle Beach High SchoolGrades: 9-12Distance: 0.8 mi
Schools provided by the listing agent
- Elementary: Waterway Elementary
- Middle: North Myrtle Beach Middle School
- High: North Myrtle Beach High School
Source: CCAR. This data may not be complete. We recommend contacting the local school district to confirm school assignments for this home.
Get pre-qualified for a loan
At Zillow Home Loans, we can pre-qualify you in as little as 5 minutes with no impact to your credit score.An equal housing lender. NMLS #10287.
Sell with ease on Zillow
Get a Zillow Showcase℠ listing at no additional cost and you could sell for —faster.
$242,900
2% more+$4,858
With Zillow Showcase(estimated)$247,758

