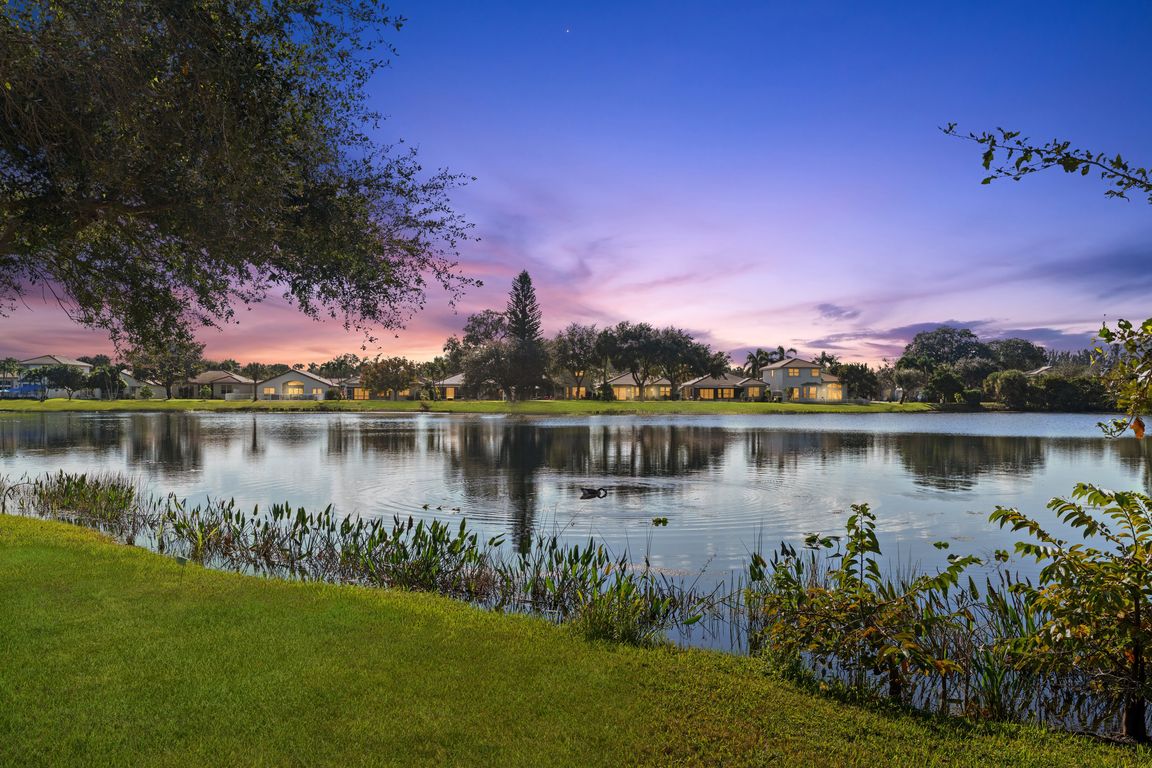Open: Sat 1pm-3pm

Coming soon
$525,000
3beds
1,813sqft
4198 Manor Forest Trail, Boynton Beach, FL 33436
3beds
1,813sqft
Single family residence
Built in 1997
5,236 sqft
2 Attached garage spaces
$290 price/sqft
$134 monthly HOA fee
What's special
ABSOLUTELY GORGEOUS WATERFRONT SINGLE-FAMILY HOME | PRESTIGIOUS LAWRENCE OAKS | BREATHTAKING LAKE VIEWS | CUL-DE-SAC STREET | Bright Open Split Floor Plan | Dramatic Vaulted Ceilings | LED Recessed & Custom Lighting | Eat-In Kitchen | Large Center Island/ Bar | Serving Window | White Cabinets | Breakfast Nook ...
- 3 days |
- 471 |
- 37 |
Source: BeachesMLS,MLS#: RX-11142788 Originating MLS: Beaches MLS
Originating MLS: Beaches MLS
Travel times
Living Room
Kitchen
Dining Room
Primary Bedroom
Beautiful Community
Zillow last checked: 8 hours ago
Listing updated: November 24, 2025 at 03:30am
Listed by:
Lawrence A Mastropieri 561-544-7000,
Mastropieri Group LLC,
Carl James Alcide 561-782-8368,
Mastropieri Group LLC
Source: BeachesMLS,MLS#: RX-11142788 Originating MLS: Beaches MLS
Originating MLS: Beaches MLS
Facts & features
Interior
Bedrooms & bathrooms
- Bedrooms: 3
- Bathrooms: 2
- Full bathrooms: 2
Rooms
- Room types: Family Room, Storage
Primary bedroom
- Level: M
- Area: 208 Square Feet
- Dimensions: 16 x 13
Bedroom 2
- Level: M
- Area: 132 Square Feet
- Dimensions: 12 x 11
Bedroom 3
- Level: M
- Area: 110 Square Feet
- Dimensions: 11 x 10
Family room
- Level: M
- Area: 255 Square Feet
- Dimensions: 17 x 15
Kitchen
- Level: M
- Area: 110 Square Feet
- Dimensions: 11 x 10
Living room
- Level: M
- Area: 224 Square Feet
- Dimensions: 16 x 14
Heating
- Central, Electric
Cooling
- Ceiling Fan(s), Central Air, Electric
Appliances
- Included: Dishwasher, Dryer, Microwave, Electric Range, Refrigerator, Washer
- Laundry: Inside
Features
- Closet Cabinets, Ctdrl/Vault Ceilings, Entrance Foyer, Pantry, Volume Ceiling, Walk-In Closet(s)
- Flooring: Carpet, Ceramic Tile, Tile
- Windows: Drapes, Accordion Shutters (Complete)
Interior area
- Total structure area: 2,249
- Total interior livable area: 1,813 sqft
Video & virtual tour
Property
Parking
- Total spaces: 2
- Parking features: Driveway, Garage - Attached
- Attached garage spaces: 2
- Has uncovered spaces: Yes
Features
- Stories: 1
- Patio & porch: Open Patio
- Pool features: Community
- Has view: Yes
- View description: Lake
- Has water view: Yes
- Water view: Lake
- Waterfront features: Lake Front
Lot
- Size: 5,236 Square Feet
- Features: < 1/4 Acre, Cul-De-Sac
Details
- Parcel number: 08424512160000160
- Zoning: PUD(ci
Construction
Type & style
- Home type: SingleFamily
- Architectural style: Ranch
- Property subtype: Single Family Residence
Materials
- CBS
Condition
- Resale
- New construction: No
- Year built: 1997
Utilities & green energy
- Sewer: Public Sewer
- Water: Public
Community & HOA
Community
- Features: Bike - Jog, Clubhouse, Sidewalks, Street Lights
- Subdivision: Mnr Forest 4
HOA
- Has HOA: Yes
- Services included: Common Areas, Management Fees, Recrtnal Facility
- HOA fee: $134 monthly
- Application fee: $100
Location
- Region: Boynton Beach
Financial & listing details
- Price per square foot: $290/sqft
- Tax assessed value: $441,492
- Annual tax amount: $5,346
- Date on market: 11/22/2025
- Listing terms: Cash,Conventional