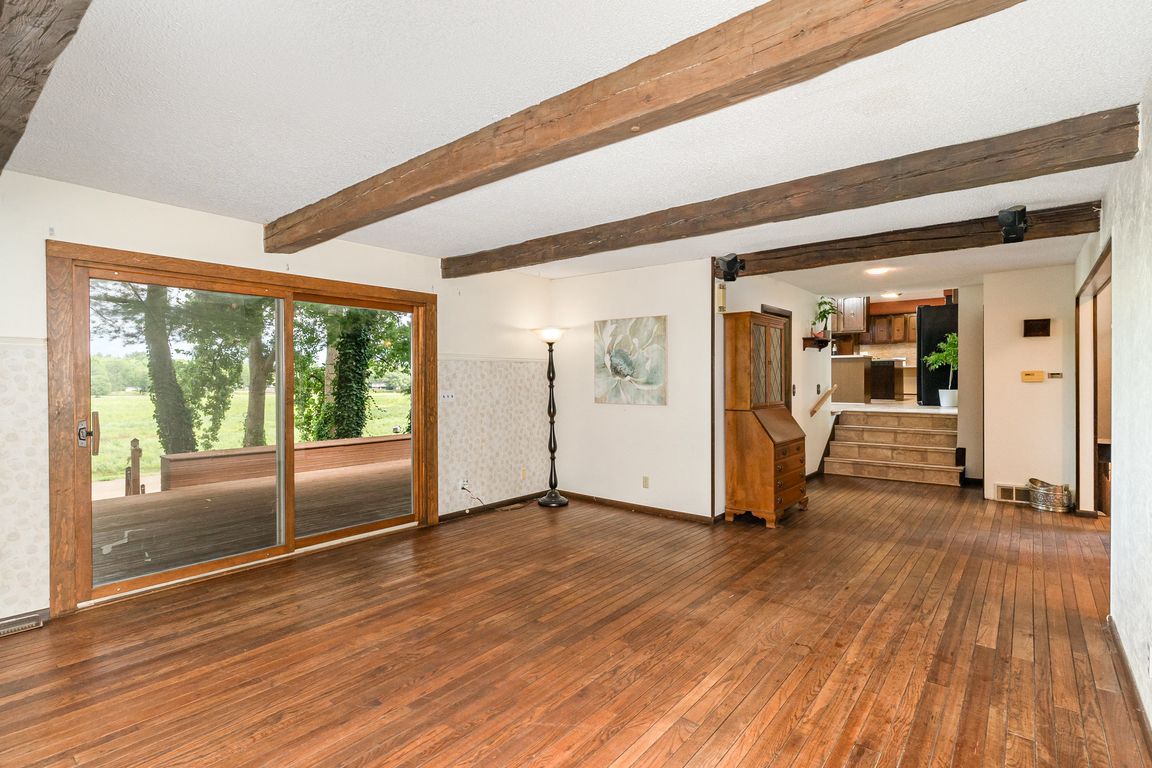
For sale
$389,900
4beds
2,799sqft
4198 N Francis Shores Ave, Sanford, MI 48657
4beds
2,799sqft
Single family residence
Built in 1970
0.45 Acres
2 Attached garage spaces
$139 price/sqft
What's special
Welcome home to 4198 North Francis Shores Avenue. This exceptional 4-bedroom, 3-bathroom lakefront home offers over 2,700 sq. ft. of thoughtfully designed living space and sweeping views of Sanford Lake from nearly every room. Blending comfort, style, and functionality, it’s perfectly suited for both everyday living and entertaining. One of the ...
- 6 days
- on Zillow |
- 1,417 |
- 54 |
Source: MiRealSource,MLS#: 50186189 Originating MLS: Saginaw Board of REALTORS
Originating MLS: Saginaw Board of REALTORS
Travel times
Family Room
Kitchen
Dining Room
Zillow last checked: 7 hours ago
Listing updated: August 23, 2025 at 05:53am
Listed by:
Amber Wilson 989-750-3977,
Century 21 Signature Realty 989-921-7000
Source: MiRealSource,MLS#: 50186189 Originating MLS: Saginaw Board of REALTORS
Originating MLS: Saginaw Board of REALTORS
Facts & features
Interior
Bedrooms & bathrooms
- Bedrooms: 4
- Bathrooms: 3
- Full bathrooms: 3
- Main level bathrooms: 1
Rooms
- Room types: Den/Study/Lib, Entry, Family Room, Laundry, Bathroom, Dining Room, Office, Living Room, Master Bathroom, Master Bedroom, Second Flr Full Bathroom, Sun/Florida Room, Utility/Laundry Room, Workshop
Bedroom 1
- Features: Wood
- Level: Upper
- Area: 195
- Dimensions: 15 x 13
Bedroom 2
- Features: Wood
- Level: Upper
- Area: 144
- Dimensions: 12 x 12
Bedroom 3
- Features: Wood
- Level: Upper
- Area: 108
- Dimensions: 12 x 9
Bedroom 4
- Features: Wood
- Level: Upper
- Area: 120
- Dimensions: 10 x 12
Bathroom 1
- Features: Ceramic
- Level: Main
- Area: 56
- Dimensions: 8 x 7
Bathroom 2
- Features: Ceramic
- Level: Upper
- Area: 72
- Dimensions: 9 x 8
Bathroom 3
- Features: Ceramic
- Level: Upper
- Area: 54
- Dimensions: 6 x 9
Dining room
- Features: Wood
- Level: Main
- Area: 140
- Dimensions: 10 x 14
Family room
- Features: Wood
- Level: Lower
- Area: 285
- Dimensions: 19 x 15
Kitchen
- Features: Ceramic
- Level: Main
- Area: 288
- Dimensions: 16 x 18
Living room
- Features: Carpet
- Level: Main
- Area: 238
- Dimensions: 17 x 14
Office
- Level: Main
- Area: 77
- Dimensions: 11 x 7
Heating
- Forced Air, Natural Gas
Cooling
- Ceiling Fan(s), Central Air
Appliances
- Included: Disposal, Humidifier, Range/Oven, Refrigerator, Washer, Gas Water Heater
- Laundry: First Floor Laundry, Laundry Room, Main Level
Features
- High Ceilings, Cathedral/Vaulted Ceiling
- Flooring: Ceramic Tile, Hardwood, Wood, Carpet
- Windows: Skylight(s)
- Basement: Partially Finished
- Number of fireplaces: 1
- Fireplace features: Gas
Interior area
- Total structure area: 2,974
- Total interior livable area: 2,799 sqft
- Finished area above ground: 2,349
- Finished area below ground: 450
Video & virtual tour
Property
Parking
- Total spaces: 3
- Parking features: 3 or More Spaces, Garage, Driveway, Attached
- Attached garage spaces: 2
Features
- Levels: Quad-Level
- Patio & porch: Deck, Patio, Porch
- Exterior features: Lawn Sprinkler
- Has view: Yes
- View description: Water
- Has water view: Yes
- Water view: Water
- Waterfront features: All Sports Lake, Lake/River Access, Waterfront
- Body of water: Sanford Lake
- Frontage length: 100
Lot
- Size: 0.45 Acres
- Dimensions: 100 x 197 sq ft
- Features: Deep Lot - 150+ Ft., Large Lot - 65+ Ft.
Details
- Additional structures: Kennel/Dog Run, Shed(s)
- Parcel number: 01038150016000
- Special conditions: Trust
Construction
Type & style
- Home type: SingleFamily
- Architectural style: Contemporary
- Property subtype: Single Family Residence
Materials
- Brick, Vinyl Siding, Vinyl Trim
- Foundation: Basement
Condition
- New construction: No
- Year built: 1970
Utilities & green energy
- Sewer: Septic Tank
- Water: Public
- Utilities for property: Cable/Internet Avail.
Community & HOA
Community
- Subdivision: Francis Shores Estates
HOA
- Has HOA: No
Location
- Region: Sanford
Financial & listing details
- Price per square foot: $139/sqft
- Annual tax amount: $4,578
- Date on market: 8/23/2025
- Listing agreement: Exclusive Right To Sell
- Listing terms: Cash,Conventional
- Ownership: Trust
- Road surface type: Paved