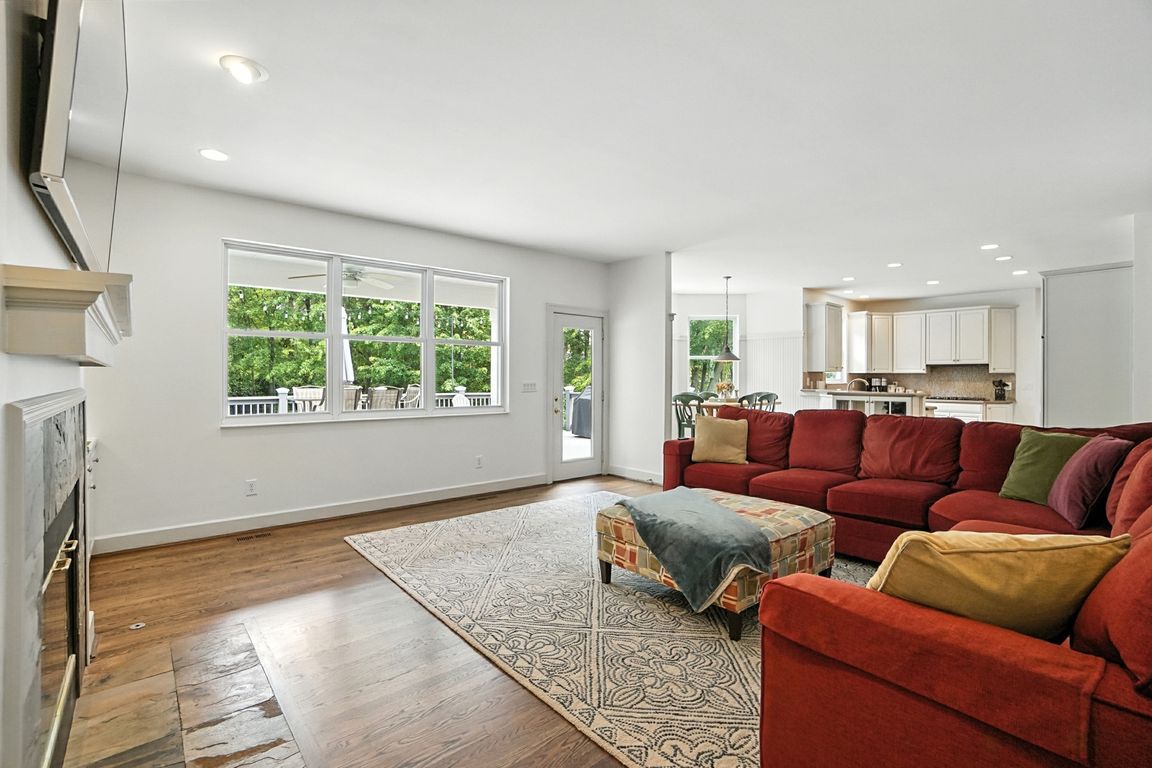
For sale
$749,900
4beds
4,315sqft
4198 Oak Tree Ct, Loveland, OH 45140
4beds
4,315sqft
Single family residence
Built in 1998
0.84 Acres
2 Attached garage spaces
$174 price/sqft
$1,219 annually HOA fee
What's special
Large front porchCustom built insBeautiful wood floorsSurround soundTree lined backyardCedar closet
Beautiful brick home in desirable Heritage Green! One of the best lots in the community with almost 1 acre and a tree lined backyard for added privacy. Enjoy the large Trex deck with covering with ceiling fan. Community offers pool, playground and close proximity to shops and freeways in the ...
- 19 days |
- 1,931 |
- 78 |
Source: Cincy MLS,MLS#: 1855794 Originating MLS: Cincinnati Area Multiple Listing Service
Originating MLS: Cincinnati Area Multiple Listing Service
Travel times
Living Room
Kitchen
Primary Bedroom
Zillow last checked: 7 hours ago
Listing updated: September 19, 2025 at 11:43am
Listed by:
Heather Alley 513-305-0102,
Keller Williams Advisors 513-874-3300,
John Alley 513-535-7215,
Keller Williams Advisors
Source: Cincy MLS,MLS#: 1855794 Originating MLS: Cincinnati Area Multiple Listing Service
Originating MLS: Cincinnati Area Multiple Listing Service

Facts & features
Interior
Bedrooms & bathrooms
- Bedrooms: 4
- Bathrooms: 5
- Full bathrooms: 3
- 1/2 bathrooms: 2
Primary bedroom
- Features: Bath Adjoins
- Level: Second
- Area: 272
- Dimensions: 16 x 17
Bedroom 2
- Level: Second
- Area: 140
- Dimensions: 10 x 14
Bedroom 3
- Level: Second
- Area: 156
- Dimensions: 13 x 12
Bedroom 4
- Level: Second
- Area: 156
- Dimensions: 13 x 12
Bedroom 5
- Area: 0
- Dimensions: 0 x 0
Primary bathroom
- Features: Shower, Double Vanity, Tub
Bathroom 1
- Features: Full
- Level: Second
Bathroom 2
- Features: Full
- Level: Second
Bathroom 3
- Features: Full
- Level: Second
Bathroom 4
- Features: Full
- Level: Basement
Dining room
- Level: First
- Area: 210
- Dimensions: 14 x 15
Family room
- Area: 210
- Dimensions: 15 x 14
Kitchen
- Area: 168
- Dimensions: 14 x 12
Living room
- Area: 154
- Dimensions: 11 x 14
Office
- Features: French Doors
- Level: First
- Area: 99
- Dimensions: 9 x 11
Heating
- Forced Air, Gas
Cooling
- Central Air
Appliances
- Included: Dishwasher, Gas Cooktop, Microwave, Oven/Range, Refrigerator, Gas Water Heater
Features
- High Ceilings
- Doors: French Doors
- Windows: Double Pane Windows, Vinyl
- Basement: Full,Finished
- Number of fireplaces: 1
- Fireplace features: Gas, Outside
Interior area
- Total structure area: 4,315
- Total interior livable area: 4,315 sqft
Video & virtual tour
Property
Parking
- Total spaces: 2
- Parking features: On Street, Driveway, Garage Door Opener
- Attached garage spaces: 2
- Has uncovered spaces: Yes
Features
- Levels: Two
- Stories: 2
- Patio & porch: Covered Deck/Patio, Deck
- Exterior features: Fireplace
Lot
- Size: 0.84 Acres
- Features: Wooded, .5 to .9 Acres
Details
- Parcel number: 1626228005
- Zoning description: Residential
- Other equipment: Sump Pump w/Backup
Construction
Type & style
- Home type: SingleFamily
- Architectural style: Traditional
- Property subtype: Single Family Residence
Materials
- Brick, Stone, Vinyl Siding
- Foundation: Concrete Perimeter
- Roof: Shingle
Condition
- New construction: No
- Year built: 1998
Utilities & green energy
- Gas: Natural
- Sewer: Public Sewer
- Water: Public
Community & HOA
Community
- Features: Fitness Center, Water Features
- Subdivision: Heritage Green
HOA
- Has HOA: Yes
- HOA fee: $1,219 annually
Location
- Region: Loveland
Financial & listing details
- Price per square foot: $174/sqft
- Annual tax amount: $10,578
- Date on market: 9/19/2025
- Listing terms: No Special Financing