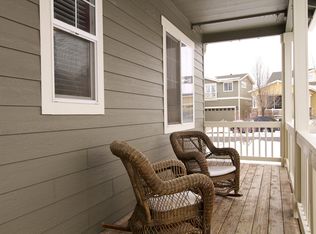Updated John Laing home with a wrap-around front porch and porch swing. Bright entry way leads to an open floor plan where you can entertain in the family room and kitchen, or spill out on to the patio with built-in gas fireplace in the backyard. White kitchen cabinets, stainless steel appliances, and granite counter tops are just a few features of the kitchen. Updated lighting and new laminate hardwood floors complete the main level. Upstairs has a large master bedroom with coffee station area plus an updated master bathroom - new deluxe shower with custom tile, double sinks, and walk-in closet. Two Spare bedrooms share a hall bathroom and a hallway desk area. The finished basement has 4th bedroom and 4th bathroom and a 2nd family room area. Backyard is fenced, mature trees, and low maintenance. Garage is oversized 2 car garage and has room for tools and/or bikes. Great location near parks, schools, and shopping. Main level laundry room off the garage entry. Open House 5/4 11-2!
This property is off market, which means it's not currently listed for sale or rent on Zillow. This may be different from what's available on other websites or public sources.
