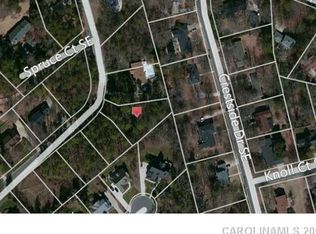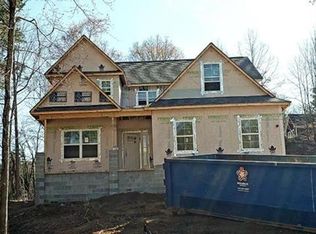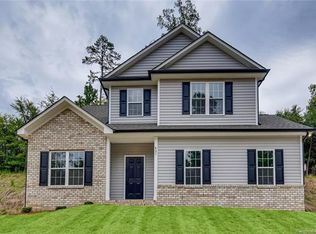Closed
$540,000
419B Spruce Pl SE, Concord, NC 28025
4beds
2,395sqft
Single Family Residence
Built in 2020
0.34 Acres Lot
$543,800 Zestimate®
$225/sqft
$-- Estimated rent
Home value
$543,800
$500,000 - $587,000
Not available
Zestimate® history
Loading...
Owner options
Explore your selling options
What's special
Welcome home to 419B Spruce Place! This meticulously maintained and beautifully upgraded home invites you in with comfort, functionality, custom high-end finishes and built-in features. Upon entry you will be greeted by the high ceilings and entry way, flex/office space and custom built-ins. Entertain with your spacious dining room and open concept kitchen (toe kick and under cabinet lighting) that flows into your living space and private backyard retreat! Speaking of outdoors! This home has been outfitted with numerous outdoor upgrades including photo-eye lighting, retaining wall, tasteful landscaping, and pergola to name a few! This home also includes a spacious (2) car side-loading garage, drop zone and powder room. Unwind in your upstairs primary suite with walk-in closet and private en-suite including double vanity, tub and shower. Three additional bedrooms and additional full bathroom offer a multitude of uses and space! Welcome home!
Zillow last checked: 8 hours ago
Listing updated: January 16, 2025 at 08:10am
Listing Provided by:
Ted Watkins 336-233-7127,
EXP Realty LLC Ballantyne
Bought with:
Cherie Burris
RE/MAX Executive
Source: Canopy MLS as distributed by MLS GRID,MLS#: 4205962
Facts & features
Interior
Bedrooms & bathrooms
- Bedrooms: 4
- Bathrooms: 3
- Full bathrooms: 2
- 1/2 bathrooms: 1
Primary bedroom
- Level: Upper
Bedroom s
- Level: Upper
Bedroom s
- Level: Upper
Bedroom s
- Level: Upper
Bathroom half
- Level: Main
Bathroom full
- Level: Upper
Bathroom full
- Level: Upper
Dining room
- Level: Main
Flex space
- Features: Built-in Features, Ceiling Fan(s)
- Level: Main
Kitchen
- Level: Main
Living room
- Features: Built-in Features
- Level: Main
Heating
- Heat Pump
Cooling
- Central Air
Appliances
- Included: Convection Oven, Dishwasher, Disposal, Gas Range, Microwave
- Laundry: Laundry Closet, Upper Level
Features
- Attic Other, Built-in Features, Drop Zone, Soaking Tub, Kitchen Island, Open Floorplan, Pantry, Walk-In Closet(s)
- Flooring: Carpet, Hardwood, Tile
- Doors: French Doors
- Windows: Insulated Windows
- Has basement: No
- Attic: Other,Pull Down Stairs
- Fireplace features: Gas, Gas Log, Living Room
Interior area
- Total structure area: 2,395
- Total interior livable area: 2,395 sqft
- Finished area above ground: 2,395
- Finished area below ground: 0
Property
Parking
- Total spaces: 2
- Parking features: Driveway, Attached Garage, Garage Faces Side, Garage on Main Level
- Attached garage spaces: 2
- Has uncovered spaces: Yes
Features
- Levels: Two
- Stories: 2
- Patio & porch: Front Porch, Other
- Fencing: Back Yard
Lot
- Size: 0.34 Acres
- Features: Cleared, Rolling Slope
Details
- Parcel number: 56305618090000
- Zoning: RM-1
- Special conditions: Standard
Construction
Type & style
- Home type: SingleFamily
- Architectural style: Transitional
- Property subtype: Single Family Residence
Materials
- Stone, Vinyl
- Foundation: Slab
- Roof: Composition
Condition
- New construction: No
- Year built: 2020
Utilities & green energy
- Sewer: Public Sewer
- Water: City
- Utilities for property: Cable Available, Electricity Connected, Fiber Optics
Community & neighborhood
Location
- Region: Concord
- Subdivision: Winecoff Hills
Other
Other facts
- Listing terms: Cash,Conventional,Exchange,FHA,VA Loan
- Road surface type: Concrete, Paved
Price history
| Date | Event | Price |
|---|---|---|
| 1/15/2025 | Sold | $540,000+0.9%$225/sqft |
Source: | ||
| 12/17/2024 | Pending sale | $535,000$223/sqft |
Source: | ||
| 12/11/2024 | Listed for sale | $535,000$223/sqft |
Source: | ||
Public tax history
Tax history is unavailable.
Neighborhood: 28025
Nearby schools
GreatSchools rating
- 7/10W M Irvin ElementaryGrades: PK-5Distance: 0.8 mi
- 2/10Concord MiddleGrades: 6-8Distance: 1.1 mi
- 5/10Concord HighGrades: 9-12Distance: 2 mi
Get a cash offer in 3 minutes
Find out how much your home could sell for in as little as 3 minutes with a no-obligation cash offer.
Estimated market value
$543,800
Get a cash offer in 3 minutes
Find out how much your home could sell for in as little as 3 minutes with a no-obligation cash offer.
Estimated market value
$543,800


