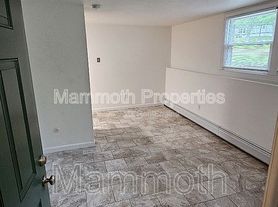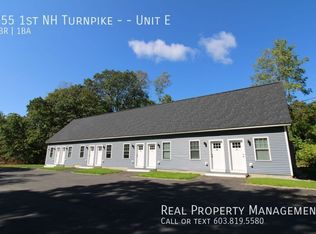This adorable 2 bedroom, 1 bath apartment in Northwood offers easy one-floor living and has been fully renovated with brand new flooring, an updated kitchen, fresh paint, and plenty of natural light. A 6-month lease is offered at $2,000 per month, while a yearly lease is available at $1,875 per month. Washer and dryer in unit! Hot water and internet are included in the rent, while the tenant is responsible for electricity, propane/heat, cable, and snow/ice removal. No pets are permitted. Located in the Northwood School District, including Coe-Brown Northwood Academy, this apartment will be available December 1st and even offers access to Lucas Pond right across the street a wonderful place to call home! Showings begin 10/25/2025.
Apartment for rent
$1,875/mo
41A Bigelow Rd #A, Northwood, NH 03261
2beds
936sqft
Price may not include required fees and charges.
Multifamily
Available now
No pets
None
1st floor laundry laundry
Electric, propane, natural gas
What's special
Updated kitchenBrand new flooringFresh paintPlenty of natural light
- 51 days |
- -- |
- -- |
Travel times
Looking to buy when your lease ends?
Consider a first-time homebuyer savings account designed to grow your down payment with up to a 6% match & a competitive APY.
Facts & features
Interior
Bedrooms & bathrooms
- Bedrooms: 2
- Bathrooms: 1
- Full bathrooms: 1
Heating
- Electric, Propane, Natural Gas
Cooling
- Contact manager
Appliances
- Included: Dishwasher, Dryer, Range, Refrigerator, Washer
- Laundry: 1st Floor Laundry, In Unit
Features
- Dining Area, Kitchen/Dining, Kitchen/Family, Kitchen/Living, Living/Dining, View
- Flooring: Laminate, Linoleum/Vinyl
Interior area
- Total interior livable area: 936 sqft
Property
Parking
- Details: Contact manager
Features
- Exterior features: 1st Floor Laundry, Architecture Style: Ranch Rambler, Blinds, Cable not included in rent, Covered Porch, Dining Area, Electricity not included in rent, Flooring: Laminate, Garbage included in rent, Gravel, HW/Batt Smoke Detector, Heating not included in rent, Heating system: Propane, Heating system: Vented Gas Heater, Heating: Electric, Hot water included in rent, Internet included in rent, Kitchen/Dining, Kitchen/Family, Kitchen/Living, Landscaping included in rent, Living/Dining, Lot Features: Neighborhood, Neighborhood, On Site, Parking included in rent, Roof Type: Asphalt Shingle, Sewage included in rent, View Type: Lake, Water included in rent
- Has view: Yes
- View description: Water View
Construction
Type & style
- Home type: MultiFamily
- Architectural style: RanchRambler
- Property subtype: MultiFamily
Materials
- Roof: Asphalt
Condition
- Year built: 1966
Utilities & green energy
- Utilities for property: Garbage, Internet, Sewage, Water
Building
Management
- Pets allowed: No
Community & HOA
Location
- Region: Northwood
Financial & listing details
- Lease term: Other
Price history
| Date | Event | Price |
|---|---|---|
| 10/31/2025 | Price change | $1,875-6.3%$2/sqft |
Source: PrimeMLS #5063341 | ||
| 9/28/2025 | Listed for rent | $2,000+6.7%$2/sqft |
Source: PrimeMLS #5063341 | ||
| 11/23/2024 | Listing removed | $1,875$2/sqft |
Source: PrimeMLS #5020249 | ||
| 10/28/2024 | Listed for rent | $1,875$2/sqft |
Source: PrimeMLS #5020249 | ||
| 4/12/2024 | Listing removed | -- |
Source: PrimeMLS #4988269 | ||

