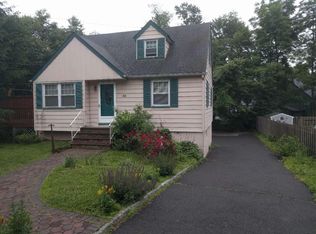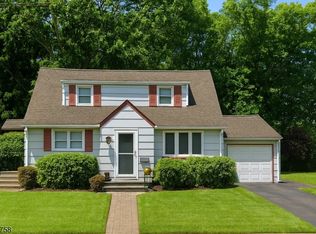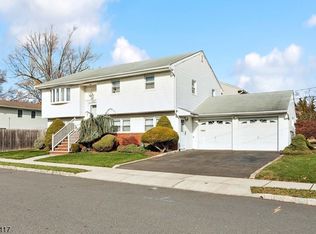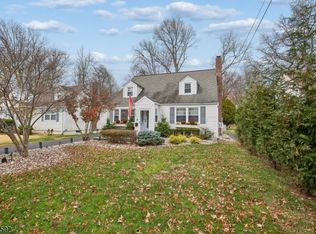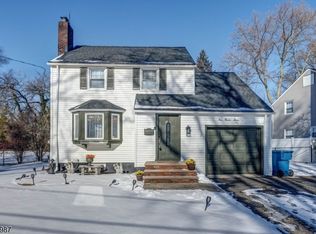Welcome to Summit! This well maintained home boasts three bedrooms, one full bathroom and one half bathroom and is an ideal home for anyone looking to move into this sought after town. As you enter the light filled living room you will find that it flows seamlessly into the dining room and beautiful eat-in kitchen with white cabinetry, granite countertops and stainless steel appliances. Kitchen leads directly to the spacious, level backyard and patio which is perfect for gatherings. An updated powder room and bedroom complete the first floor. The second level consists of two bedrooms with an updated hall bathroom and access to attic space for additional storage. Downstairs, a full, partially finished basement offers endless possibilities as a home office, gym, or family room. Additional home features include hardwood flooring, central air, crown moulding and ample storage space, as well as a one car detached garage with plenty of additional parking. Located in the top-rated Summit school district, this home also offers convenient access to shopping, dining, parks, recreation, and major transportation routes. This home provides incredible value with nothing left to do but move in and enjoy all Summit has to offer! No HOA!
Under contract
$550,000
41A Middle Ave, Summit City, NJ 07901
3beds
--sqft
Est.:
Duplex, Single Family Residence
Built in 1943
3,920.4 Square Feet Lot
$-- Zestimate®
$--/sqft
$-- HOA
What's special
Central airUpdated hall bathroomCrown mouldingAmple storage spaceThree bedroomsHardwood flooring
- 29 days |
- 2,238 |
- 101 |
Likely to sell faster than
Zillow last checked: 12 hours ago
Listing updated: November 26, 2025 at 08:11am
Listed by:
Mary Haggerty-malloy 917-842-6372,
Prominent Properties Sir
Source: GSMLS,MLS#: 3998196
Facts & features
Interior
Bedrooms & bathrooms
- Bedrooms: 3
- Bathrooms: 2
- Full bathrooms: 1
- 1/2 bathrooms: 1
Primary bedroom
- Description: Walk-In Closet
Dining room
- Features: Formal Dining Room
Kitchen
- Features: Eat-in Kitchen
Basement
- Features: Family Room, Laundry Room, Storage Room, Utility Room
Heating
- 1 Unit, Forced Air, Natural Gas
Cooling
- 1 Unit, Central Air
Appliances
- Included: Dishwasher, Dryer, Range/Oven-Gas, Refrigerator, Washer, Wine Refrigerator, Gas Water Heater
- Laundry: In Basement
Features
- Walk-In Closet(s)
- Flooring: Stone, Tile, Wood
- Doors: Storm Door(s)
- Windows: Thermal Windows/Doors, Blinds
- Basement: Yes,Partially Finished,French Drain,Sump Pump
- Has fireplace: No
Property
Parking
- Total spaces: 4
- Parking features: 1 Car Width, Asphalt, Concrete, Detached Garage
- Garage spaces: 1
- Uncovered spaces: 4
Features
- Patio & porch: Patio
- Exterior features: Curbs, Sidewalk
Lot
- Size: 3,920.4 Square Feet
- Dimensions: .088
- Features: Level
Details
- Parcel number: 2918038020000000130000
Construction
Type & style
- Home type: SingleFamily
- Property subtype: Duplex, Single Family Residence
- Attached to another structure: Yes
Materials
- Composition Shingle
- Roof: Asphalt Shingle
Condition
- Year built: 1943
Utilities & green energy
- Gas: Gas-Natural
- Sewer: Public Sewer
- Water: Public
- Utilities for property: Natural Gas Connected, Cable Available, Fiber Optic Available, Garbage Included
Community & HOA
Community
- Security: Carbon Monoxide Detector(s), Fire Extinguisher, Smoke Detector(s)
Location
- Region: Summit
Financial & listing details
- Tax assessed value: $128,800
- Annual tax amount: $5,610
- Date on market: 11/17/2025
- Exclusions: All personal items
- Ownership type: Fee Simple
Estimated market value
Not available
Estimated sales range
Not available
$4,519/mo
Price history
Price history
| Date | Event | Price |
|---|---|---|
| 11/26/2025 | Pending sale | $550,000 |
Source: | ||
| 11/17/2025 | Listed for sale | $550,000+10.2% |
Source: | ||
| 11/13/2025 | Listing removed | $499,000 |
Source: | ||
| 9/12/2025 | Pending sale | $499,000 |
Source: | ||
| 8/14/2025 | Listed for sale | $499,000+299.2% |
Source: | ||
Public tax history
Public tax history
| Year | Property taxes | Tax assessment |
|---|---|---|
| 2025 | $5,611 | $128,800 |
| 2024 | $5,611 +0.7% | $128,800 |
| 2023 | $5,573 +1% | $128,800 |
Find assessor info on the county website
BuyAbility℠ payment
Est. payment
$3,831/mo
Principal & interest
$2698
Property taxes
$940
Home insurance
$193
Climate risks
Neighborhood: 07901
Nearby schools
GreatSchools rating
- NAJefferson Primary CenterGrades: PK-KDistance: 1.2 mi
- 8/10L C Johnson Summit Middle SchoolGrades: 6-8Distance: 1.4 mi
- 9/10Summit Sr High SchoolGrades: 9-12Distance: 1.9 mi
Schools provided by the listing agent
- Elementary: Jefferson
- Middle: Summit Ms
- High: Summit Hs
Source: GSMLS. This data may not be complete. We recommend contacting the local school district to confirm school assignments for this home.
- Loading
