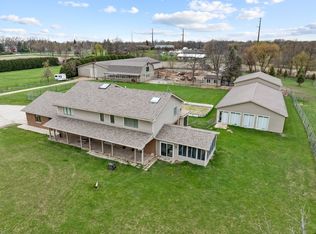Closed
$650,000
41W038 Bowes Rd, Elgin, IL 60124
4beds
2,410sqft
Single Family Residence
Built in 1978
5 Acres Lot
$711,900 Zestimate®
$270/sqft
$3,035 Estimated rent
Home value
$711,900
$676,000 - $762,000
$3,035/mo
Zestimate® history
Loading...
Owner options
Explore your selling options
What's special
Multiple offers received. Seller is calling for a "Highest and Best" offer by Thursday, 10-26 at 5pm. Remarkable horse property on 5+ Acres with a newly updated home and two large barns. The house has 4 Bedrooms with 2 Newly remodeled baths. There is a large Family Room with a full brick wall fireplace. The Country Kitchen has new counters and appliances and lots of Oak cabinets. All new flooring throughout the home and freshly painted. Newer Furnace, Hot Water Heater and Well equipment. The roof is less than a year old. The Dining room opens up to a two level deck which is 25'x20' in size and has built-in seating and table area. The deck overlooks the fenced rear pasture which has a horse barn for the Equestrian lovers, 65'x48' in size, with 6 stalls made of white oak, a tack room, water line, and space for storage of large horse trailers plus direct access to the pasture which also has a shelter. There is a brick paver covered picnic/fire pit area for your outdoor enjoyment. The front barn is 62'x54' in size and has three 14' overhead doors. The one bay is fully insulated, drywalled, heated, built-in air compressor piping and has water. The front park-like yard is beautifully manicured and has well placed mature trees and landscaping. This property is located less than 5 miles West of Randall Rd and within a 5 mile radius of the Las Brias Farm and Polo Club, Kendall Equine Hospital, Fox Valley Saddle Club, Wayne Equestrian Center, Our Day Farm, Reins of Change and several Forest Preserves with riding trails. The house is also in the highly rated 301 School District.
Zillow last checked: 8 hours ago
Listing updated: December 22, 2023 at 11:58am
Listing courtesy of:
Ben Henrikson 847-931-7500,
RE/MAX Horizon
Bought with:
Virgilio Arreguin-Solorio, CSC
My Casa Realty Corp.
Source: MRED as distributed by MLS GRID,MLS#: 11913984
Facts & features
Interior
Bedrooms & bathrooms
- Bedrooms: 4
- Bathrooms: 2
- Full bathrooms: 2
Primary bedroom
- Features: Flooring (Carpet)
- Level: Main
- Area: 144 Square Feet
- Dimensions: 12X12
Bedroom 2
- Features: Flooring (Carpet)
- Level: Main
- Area: 121 Square Feet
- Dimensions: 11X11
Bedroom 3
- Features: Flooring (Carpet)
- Level: Main
- Area: 90 Square Feet
- Dimensions: 10X9
Bedroom 4
- Features: Flooring (Carpet)
- Level: Basement
- Area: 176 Square Feet
- Dimensions: 16X11
Dining room
- Features: Flooring (Carpet)
- Level: Main
- Area: 156 Square Feet
- Dimensions: 13X12
Family room
- Features: Flooring (Carpet)
- Level: Main
- Area: 260 Square Feet
- Dimensions: 20X13
Kitchen
- Features: Flooring (Vinyl)
- Level: Main
- Area: 168 Square Feet
- Dimensions: 14X12
Laundry
- Features: Flooring (Other)
- Level: Basement
- Area: 72 Square Feet
- Dimensions: 9X8
Living room
- Features: Flooring (Carpet)
- Level: Main
- Area: 247 Square Feet
- Dimensions: 19X13
Heating
- Natural Gas
Cooling
- Central Air
Appliances
- Included: Range, Dishwasher, Refrigerator, Freezer, Washer, Dryer
- Laundry: Sink
Features
- Basement: Finished,Daylight
- Number of fireplaces: 1
- Fireplace features: Wood Burning, Gas Starter, Family Room
Interior area
- Total structure area: 0
- Total interior livable area: 2,410 sqft
Property
Parking
- Total spaces: 2
- Parking features: Garage Door Opener, Heated Garage, On Site, Garage Owned, Attached, Garage
- Attached garage spaces: 2
- Has uncovered spaces: Yes
Accessibility
- Accessibility features: No Disability Access
Features
- Patio & porch: Deck, Patio
- Exterior features: Fire Pit
- Fencing: Fenced
Lot
- Size: 5 Acres
- Dimensions: 208X1092
- Features: Pasture
Details
- Additional structures: Box Stalls
- Parcel number: 0522400024
- Special conditions: None
Construction
Type & style
- Home type: SingleFamily
- Architectural style: Step Ranch
- Property subtype: Single Family Residence
Materials
- Vinyl Siding
Condition
- New construction: No
- Year built: 1978
- Major remodel year: 2023
Utilities & green energy
- Sewer: Septic Tank
- Water: Well
Community & neighborhood
Location
- Region: Elgin
Other
Other facts
- Listing terms: Conventional
- Ownership: Fee Simple
Price history
| Date | Event | Price |
|---|---|---|
| 12/22/2023 | Sold | $650,000$270/sqft |
Source: | ||
| 11/30/2023 | Contingent | $650,000$270/sqft |
Source: | ||
| 11/20/2023 | Listed for sale | $650,000$270/sqft |
Source: | ||
| 10/27/2023 | Contingent | $650,000$270/sqft |
Source: | ||
| 10/22/2023 | Listed for sale | $650,000$270/sqft |
Source: | ||
Public tax history
| Year | Property taxes | Tax assessment |
|---|---|---|
| 2024 | $13,785 +10.7% | $187,389 +23.7% |
| 2023 | $12,453 -3.1% | $151,542 |
| 2022 | $12,851 +0.7% | $151,542 +3.5% |
Find assessor info on the county website
Neighborhood: 60124
Nearby schools
GreatSchools rating
- 9/10Howard B Thomas Grade SchoolGrades: PK-5Distance: 3.6 mi
- 7/10Prairie Knolls Middle SchoolGrades: 6-7Distance: 2.4 mi
- 8/10Central High SchoolGrades: 9-12Distance: 3.6 mi
Schools provided by the listing agent
- District: 301
Source: MRED as distributed by MLS GRID. This data may not be complete. We recommend contacting the local school district to confirm school assignments for this home.
Get a cash offer in 3 minutes
Find out how much your home could sell for in as little as 3 minutes with a no-obligation cash offer.
Estimated market value
$711,900
