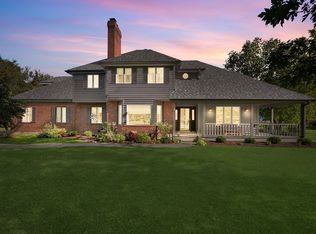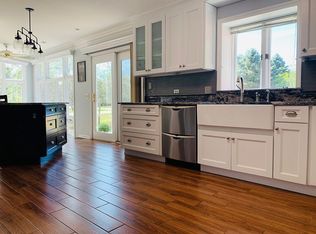Closed
$495,000
41W150 Dillonfield Dr, Elburn, IL 60119
4beds
2,595sqft
Single Family Residence
Built in 1990
1.05 Acres Lot
$571,300 Zestimate®
$191/sqft
$3,447 Estimated rent
Home value
$571,300
$543,000 - $600,000
$3,447/mo
Zestimate® history
Loading...
Owner options
Explore your selling options
What's special
Spacious home on large corner lot in St Charles school district! Beautifully landscaped acre lot with welcoming front porch, 3-car heated sideload garage, backyard deck, convenient storage shed, and plenty of room to play. Step inside to find neutral decor, detailed trim, and tons of natural light. Inviting living room, formal dining room currently used as a home office. Huge eat-in kitchen with stainless steel appliances, closet pantry, and bayed eating area with door to deck. Family room with hardwood flooring, beamed ceiling, and floor-to-ceiling masonry fireplace. Upstairs, bedroom sizes are generous and include the master suite with tray ceiling, walk-in closet, and deluxe private bath with double bowl vanity, freestanding tub, separate shower and skylight. Full basement just waiting for your finishing touches. Peaceful location and an ideal price make this home a MUST SEE!
Zillow last checked: 8 hours ago
Listing updated: June 17, 2023 at 01:03am
Listing courtesy of:
Matthew Kombrink, GRI,SFR 630-803-8444,
RE/MAX All Pro - St Charles
Bought with:
Marti LaHood
Keller Williams Preferred Rlty
Source: MRED as distributed by MLS GRID,MLS#: 11753342
Facts & features
Interior
Bedrooms & bathrooms
- Bedrooms: 4
- Bathrooms: 3
- Full bathrooms: 2
- 1/2 bathrooms: 1
Primary bedroom
- Features: Flooring (Carpet), Window Treatments (All), Bathroom (Full)
- Level: Second
- Area: 300 Square Feet
- Dimensions: 20X15
Bedroom 2
- Features: Flooring (Carpet), Window Treatments (All)
- Level: Second
- Area: 165 Square Feet
- Dimensions: 15X11
Bedroom 3
- Features: Flooring (Carpet), Window Treatments (All)
- Level: Second
- Area: 132 Square Feet
- Dimensions: 12X11
Bedroom 4
- Features: Flooring (Carpet), Window Treatments (All)
- Level: Second
- Area: 240 Square Feet
- Dimensions: 16X15
Dining room
- Features: Flooring (Carpet), Window Treatments (All)
- Level: Main
- Area: 156 Square Feet
- Dimensions: 13X12
Family room
- Features: Flooring (Hardwood), Window Treatments (All)
- Level: Main
- Area: 285 Square Feet
- Dimensions: 19X15
Kitchen
- Features: Kitchen (Eating Area-Table Space, Pantry-Closet), Flooring (Ceramic Tile), Window Treatments (All)
- Level: Main
- Area: 276 Square Feet
- Dimensions: 23X12
Laundry
- Features: Flooring (Ceramic Tile), Window Treatments (All)
- Level: Main
- Area: 70 Square Feet
- Dimensions: 10X7
Living room
- Features: Flooring (Carpet), Window Treatments (All)
- Level: Main
- Area: 247 Square Feet
- Dimensions: 19X13
Heating
- Natural Gas, Forced Air
Cooling
- Central Air
Appliances
- Included: Range, Microwave, Dishwasher, Refrigerator, Washer, Dryer, Disposal, Stainless Steel Appliance(s), Humidifier
- Laundry: Main Level
Features
- Walk-In Closet(s)
- Flooring: Hardwood
- Windows: Screens, Skylight(s)
- Basement: Unfinished,Full
- Number of fireplaces: 1
- Fireplace features: Family Room
Interior area
- Total structure area: 0
- Total interior livable area: 2,595 sqft
Property
Parking
- Total spaces: 3
- Parking features: Asphalt, Garage Door Opener, Heated Garage, On Site, Garage Owned, Attached, Garage
- Attached garage spaces: 3
- Has uncovered spaces: Yes
Accessibility
- Accessibility features: No Disability Access
Features
- Stories: 2
- Patio & porch: Deck, Porch
Lot
- Size: 1.05 Acres
- Features: Corner Lot, Landscaped, Mature Trees
Details
- Additional structures: Shed(s)
- Parcel number: 0834476007
- Special conditions: None
- Other equipment: Water-Softener Owned, Ceiling Fan(s), Sump Pump
Construction
Type & style
- Home type: SingleFamily
- Property subtype: Single Family Residence
Materials
- Cedar
- Roof: Asphalt
Condition
- New construction: No
- Year built: 1990
Utilities & green energy
- Sewer: Septic Tank
- Water: Well
Community & neighborhood
Security
- Security features: Carbon Monoxide Detector(s)
Community
- Community features: Street Paved
Location
- Region: Elburn
- Subdivision: Dillonfield
Other
Other facts
- Listing terms: VA
- Ownership: Fee Simple
Price history
| Date | Event | Price |
|---|---|---|
| 6/15/2023 | Sold | $495,000$191/sqft |
Source: | ||
| 4/9/2023 | Contingent | $495,000$191/sqft |
Source: | ||
| 4/6/2023 | Listed for sale | $495,000+65%$191/sqft |
Source: | ||
| 4/13/2017 | Sold | $300,000$116/sqft |
Source: Public Record | ||
| 9/8/2000 | Sold | $300,000$116/sqft |
Source: Public Record | ||
Public tax history
| Year | Property taxes | Tax assessment |
|---|---|---|
| 2024 | $9,266 +2.3% | $155,018 +11.9% |
| 2023 | $9,055 +5.1% | $138,594 +19.6% |
| 2022 | $8,620 +4.7% | $115,885 +5.9% |
Find assessor info on the county website
Neighborhood: 60119
Nearby schools
GreatSchools rating
- 9/10Wasco Elementary SchoolGrades: K-5Distance: 2.7 mi
- 9/10Thompson Middle SchoolGrades: 6-8Distance: 4.9 mi
- 8/10St Charles North High SchoolGrades: 9-12Distance: 6 mi
Schools provided by the listing agent
- Elementary: Wasco Elementary School
- Middle: Thompson Middle School
- High: St Charles North High School
- District: 303
Source: MRED as distributed by MLS GRID. This data may not be complete. We recommend contacting the local school district to confirm school assignments for this home.

Get pre-qualified for a loan
At Zillow Home Loans, we can pre-qualify you in as little as 5 minutes with no impact to your credit score.An equal housing lender. NMLS #10287.

