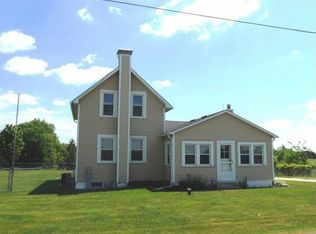Closed
$357,000
41W193 Russell Rd, Elgin, IL 60124
2beds
1,239sqft
Single Family Residence
Built in 2016
1.62 Acres Lot
$374,700 Zestimate®
$288/sqft
$2,334 Estimated rent
Home value
$374,700
$337,000 - $420,000
$2,334/mo
Zestimate® history
Loading...
Owner options
Explore your selling options
What's special
RARE FARMETTE! CUTE COTTAGE STYLE, 2 BED RANCH ~ 2 OLDER BIG BARNS PLUS A SHE SHED! HOME BUILT IN 2016 ~ 2 BEDS, 2 FULL BATH ~ GALLEY KITCHEN ~ BRIGHT 20X11 FAMILY/SUN ROOM ON BACK OF HOME ~ BASEMENT W/PARTIALLY FINISHED W/PART CRAWL FOR STORAGE ~ OLDER BARNS GOOD FOR STORAGE, OR HOBBIES, SMALLER BARN HAS STALLS ~ GRAPE VINES ADD EVEN MORE CHARACTER ~ DON'T MISS THIS ONE.
Zillow last checked: 8 hours ago
Listing updated: November 19, 2024 at 04:40am
Listing courtesy of:
Lisa Rossow 847-683-2000,
CENTURY 21 New Heritage
Bought with:
Rubi Gonzalez
Era Chicago Realty Inc
Source: MRED as distributed by MLS GRID,MLS#: 12071902
Facts & features
Interior
Bedrooms & bathrooms
- Bedrooms: 2
- Bathrooms: 2
- Full bathrooms: 2
Primary bedroom
- Features: Bathroom (Full)
- Level: Main
- Area: 100 Square Feet
- Dimensions: 10X10
Bedroom 2
- Level: Main
- Area: 80 Square Feet
- Dimensions: 10X8
Dining room
- Level: Main
- Area: 130 Square Feet
- Dimensions: 13X10
Family room
- Level: Main
- Area: 220 Square Feet
- Dimensions: 20X11
Foyer
- Level: Main
- Area: 35 Square Feet
- Dimensions: 7X5
Kitchen
- Features: Kitchen (Galley, Pantry-Closet)
- Level: Main
- Area: 132 Square Feet
- Dimensions: 22X6
Laundry
- Level: Basement
- Area: 70 Square Feet
- Dimensions: 10X7
Living room
- Features: Flooring (Carpet)
- Level: Main
- Area: 208 Square Feet
- Dimensions: 16X13
Office
- Level: Main
- Area: 49 Square Feet
- Dimensions: 7X7
Recreation room
- Level: Basement
- Area: 540 Square Feet
- Dimensions: 30X18
Storage
- Level: Basement
- Area: 120 Square Feet
- Dimensions: 12X10
Heating
- Natural Gas
Cooling
- Central Air
Appliances
- Included: Range, Microwave, Dishwasher, Refrigerator, Washer, Dryer
- Laundry: In Unit
Features
- Windows: Screens
- Basement: Partially Finished,Crawl Space,Partial
Interior area
- Total structure area: 0
- Total interior livable area: 1,239 sqft
Property
Parking
- Total spaces: 6
- Parking features: Asphalt, Gravel, On Site, Garage Owned, Detached, Unassigned, Garage
- Garage spaces: 3
Accessibility
- Accessibility features: No Disability Access
Features
- Stories: 1
- Fencing: Partial
Lot
- Size: 1.62 Acres
- Dimensions: 181X371
- Features: Mature Trees
Details
- Additional structures: Workshop, Barn(s), Shed(s), Utility Building(s)
- Parcel number: 0522200037
- Special conditions: None
- Other equipment: Sump Pump
Construction
Type & style
- Home type: SingleFamily
- Architectural style: Cottage
- Property subtype: Single Family Residence
Materials
- Vinyl Siding
- Foundation: Concrete Perimeter
- Roof: Asphalt
Condition
- New construction: No
- Year built: 2016
Utilities & green energy
- Electric: Circuit Breakers
- Sewer: Septic Tank
- Water: Well
Community & neighborhood
Community
- Community features: Horse-Riding Trails, Street Paved
Location
- Region: Elgin
Other
Other facts
- Listing terms: Conventional
- Ownership: Fee Simple
Price history
| Date | Event | Price |
|---|---|---|
| 11/15/2024 | Sold | $357,000-3.5%$288/sqft |
Source: | ||
| 9/25/2024 | Contingent | $369,900$299/sqft |
Source: | ||
| 9/12/2024 | Listed for sale | $369,900$299/sqft |
Source: | ||
| 7/23/2024 | Contingent | $369,900$299/sqft |
Source: | ||
| 7/15/2024 | Price change | $369,900-3.9%$299/sqft |
Source: | ||
Public tax history
| Year | Property taxes | Tax assessment |
|---|---|---|
| 2024 | $7,119 +8.8% | $100,639 +14.8% |
| 2023 | $6,546 -0.6% | $87,659 +4.8% |
| 2022 | $6,583 +4.7% | $83,630 +7.1% |
Find assessor info on the county website
Neighborhood: 60124
Nearby schools
GreatSchools rating
- 9/10Howard B Thomas Grade SchoolGrades: PK-5Distance: 3.5 mi
- 7/10Prairie Knolls Middle SchoolGrades: 6-7Distance: 2.4 mi
- 8/10Central High SchoolGrades: 9-12Distance: 3.5 mi
Schools provided by the listing agent
- District: 301
Source: MRED as distributed by MLS GRID. This data may not be complete. We recommend contacting the local school district to confirm school assignments for this home.

Get pre-qualified for a loan
At Zillow Home Loans, we can pre-qualify you in as little as 5 minutes with no impact to your credit score.An equal housing lender. NMLS #10287.
