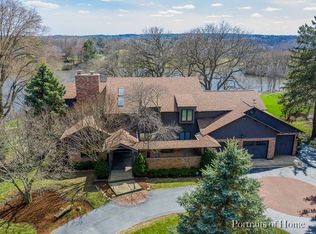INCREDIBLY RARE LAKEFRONT ESTATE! 2.7 Acres and 200 feet of lake frontage on beautiful 35 acre Lake Campton. Enjoy fishing, ice skating, hockey, kayaking and awesome panoramic views. This incredible home has over 6,000 square feet of living space, 9 1/2 foot ceilings on the 1st floor, 3 fireplaces, a private deck off of the master and many updates.There is a whole house audio system and a central vac. The full finished walkout basement has a beautiful stone fireplace, bedroom, family room with a wet bar and a bonus room was completed in 2008. The deck and screened porch were rebuilt in 2014. You will feel like you're at a summer home retreat yet only minutes to shopping, Metra, and St. Charles schools.
This property is off market, which means it's not currently listed for sale or rent on Zillow. This may be different from what's available on other websites or public sources.

