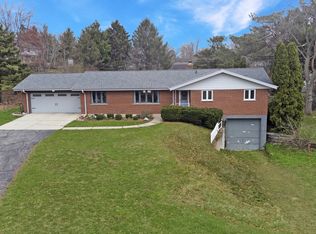Closed
$439,000
41W360 Muirhead Rd, Elgin, IL 60124
4beds
2,344sqft
Single Family Residence
Built in 1975
0.93 Acres Lot
$467,600 Zestimate®
$187/sqft
$3,345 Estimated rent
Home value
$467,600
$416,000 - $524,000
$3,345/mo
Zestimate® history
Loading...
Owner options
Explore your selling options
What's special
FABULOUS RAISED RANCH IN DISTRICT 301 - 4 BEDROOMS, 2 1/2 BATHS - UPDATED KITCHEN WITH PAINTED CABINETS AND NEWER APPLIANCES - OPEN TO THE DINING AREA WITH A BREAKFAST BAR! HARDWOOD FLOORING IN LIVING, DINING AND HALLWAY! HUGE RECREATION ROOM WITH GAS STOVE AND BAR AREA - VERY DEEP 2.5 CAR GARAGE - SHED 12X16, DECK, PATIO WIRED FOR HOT TUB AND CHICKEN COOP! BEAUTIFUL YARD ON ALMOST AN ACRE - LOTS OF TREES! BEAUTIFUL VIEWS OF THE NATURE PRESERVE ACROSS THE STREET! CLOSE TO RANDALL RD SHOPPING! COME AND SEE TODAY!
Zillow last checked: 8 hours ago
Listing updated: August 17, 2024 at 02:23am
Listing courtesy of:
Mary Sagan, SFR 847-683-2000,
Century 21 New Heritage - Hampshire
Bought with:
Jaimie Banke
Keller Williams Thrive
Joan Couris
Keller Williams Thrive
Source: MRED as distributed by MLS GRID,MLS#: 12089716
Facts & features
Interior
Bedrooms & bathrooms
- Bedrooms: 4
- Bathrooms: 3
- Full bathrooms: 2
- 1/2 bathrooms: 1
Primary bedroom
- Features: Flooring (Carpet), Bathroom (Full)
- Level: Main
- Area: 196 Square Feet
- Dimensions: 14X14
Bedroom 2
- Features: Flooring (Carpet)
- Level: Main
- Area: 143 Square Feet
- Dimensions: 13X11
Bedroom 3
- Features: Flooring (Carpet)
- Level: Main
- Area: 100 Square Feet
- Dimensions: 10X10
Bedroom 4
- Features: Flooring (Carpet)
- Level: Lower
- Area: 169 Square Feet
- Dimensions: 13X13
Dining room
- Features: Flooring (Hardwood)
- Level: Main
- Area: 132 Square Feet
- Dimensions: 12X11
Kitchen
- Features: Kitchen (Eating Area-Breakfast Bar), Flooring (Vinyl)
- Level: Main
- Area: 192 Square Feet
- Dimensions: 16X12
Living room
- Features: Flooring (Hardwood)
- Level: Main
- Area: 300 Square Feet
- Dimensions: 20X15
Office
- Features: Flooring (Carpet)
- Level: Lower
- Area: 136 Square Feet
- Dimensions: 17X08
Recreation room
- Features: Flooring (Ceramic Tile)
- Level: Lower
- Area: 576 Square Feet
- Dimensions: 24X24
Heating
- Natural Gas, Forced Air
Cooling
- Central Air
Appliances
- Included: Range, Microwave, Dishwasher, Refrigerator, Washer, Dryer, Disposal, Water Softener Owned, Humidifier
Features
- Dry Bar
- Flooring: Hardwood
- Basement: Finished,Exterior Entry,Full,Daylight
- Attic: Unfinished
Interior area
- Total structure area: 0
- Total interior livable area: 2,344 sqft
Property
Parking
- Total spaces: 2.5
- Parking features: Asphalt, Garage Door Opener, On Site, Garage Owned, Attached, Garage
- Attached garage spaces: 2.5
- Has uncovered spaces: Yes
Accessibility
- Accessibility features: No Disability Access
Features
- Levels: Bi-Level
- Patio & porch: Deck, Patio
Lot
- Size: 0.93 Acres
- Dimensions: 140X290
- Features: Forest Preserve Adjacent
Details
- Parcel number: 0527201002
- Special conditions: None
- Other equipment: Water-Softener Owned, Ceiling Fan(s)
Construction
Type & style
- Home type: SingleFamily
- Architectural style: Bi-Level
- Property subtype: Single Family Residence
Materials
- Aluminum Siding, Brick
- Foundation: Concrete Perimeter
- Roof: Asphalt
Condition
- New construction: No
- Year built: 1975
Utilities & green energy
- Electric: Circuit Breakers, 100 Amp Service
- Sewer: Septic Tank
- Water: Well
Community & neighborhood
Security
- Security features: Carbon Monoxide Detector(s)
Community
- Community features: Street Paved
Location
- Region: Elgin
HOA & financial
HOA
- Services included: None
Other
Other facts
- Listing terms: Conventional
- Ownership: Fee Simple
Price history
| Date | Event | Price |
|---|---|---|
| 8/15/2024 | Sold | $439,000$187/sqft |
Source: | ||
| 6/24/2024 | Contingent | $439,000$187/sqft |
Source: | ||
| 6/21/2024 | Listed for sale | $439,000+128.6%$187/sqft |
Source: | ||
| 10/7/2011 | Sold | $192,000-6.3%$82/sqft |
Source: | ||
| 8/3/2011 | Price change | $204,900-18%$87/sqft |
Source: Keller Williams Realty-Fox Valley #07791934 Report a problem | ||
Public tax history
| Year | Property taxes | Tax assessment |
|---|---|---|
| 2024 | $8,831 +13.7% | $122,918 +19.9% |
| 2023 | $7,764 +17.3% | $102,480 +22% |
| 2022 | $6,617 +4.8% | $84,031 +7.2% |
Find assessor info on the county website
Neighborhood: 60124
Nearby schools
GreatSchools rating
- 10/10Lily Lake Grade SchoolGrades: PK-5Distance: 5.1 mi
- 7/10Prairie Knolls Middle SchoolGrades: 6-7Distance: 2.8 mi
- 8/10Central High SchoolGrades: 9-12Distance: 3.3 mi
Schools provided by the listing agent
- District: 301
Source: MRED as distributed by MLS GRID. This data may not be complete. We recommend contacting the local school district to confirm school assignments for this home.

Get pre-qualified for a loan
At Zillow Home Loans, we can pre-qualify you in as little as 5 minutes with no impact to your credit score.An equal housing lender. NMLS #10287.
