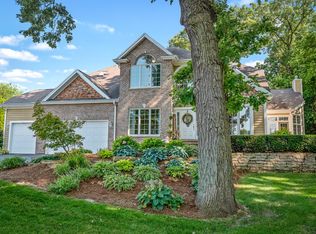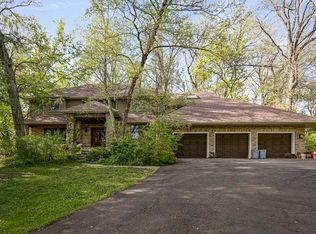Closed
$590,000
41W838 Bowgren Dr, Elburn, IL 60119
4beds
3,659sqft
Single Family Residence
Built in 1995
-- sqft lot
$669,600 Zestimate®
$161/sqft
$4,716 Estimated rent
Home value
$669,600
$636,000 - $703,000
$4,716/mo
Zestimate® history
Loading...
Owner options
Explore your selling options
What's special
St. Charles Schools! YOU HAVE TO SEE THIS LIVING ROOM! You'll fall in love with the rest of the house as well, but the walk through the kitchen and into the living room is a show-stopper! Coming home to this house feels like a getaway every single day, and is absolutely gorgeous in all four seasons. The NATURAL LIGHT throughout this house is not something you find often! 50-year roof (2021), upgraded sump pump (2021), living room surround system, Nest thermostat, Ring doorbell, stunning back patio, MASSIVE garage space, GENEROUS storage area in the basement, extra basement bedroom and bathroom, loft/flex space upstairs, STUNNING living room (have we mentioned that, yet?!), PEACEFUL extra living space/sunroom off the kitchen, and gorgeous gardens in the warmer seasons! This one FLEW off the market before, take a peek before it's gone, again!
Zillow last checked: 8 hours ago
Listing updated: February 22, 2023 at 12:04pm
Listing courtesy of:
Molly Harvey 630-549-9796,
eXp Realty - Geneva
Bought with:
Heather Prowell
Baird & Warner Fox Valley - Geneva
Source: MRED as distributed by MLS GRID,MLS#: 11704029
Facts & features
Interior
Bedrooms & bathrooms
- Bedrooms: 4
- Bathrooms: 4
- Full bathrooms: 3
- 1/2 bathrooms: 1
Primary bedroom
- Features: Flooring (Carpet), Bathroom (Full)
- Level: Second
- Area: 352 Square Feet
- Dimensions: 22X16
Bedroom 2
- Features: Flooring (Carpet)
- Level: Second
- Area: 176 Square Feet
- Dimensions: 11X16
Bedroom 3
- Features: Flooring (Carpet)
- Level: Second
- Area: 132 Square Feet
- Dimensions: 12X11
Bedroom 4
- Features: Flooring (Carpet)
- Level: Basement
- Area: 165 Square Feet
- Dimensions: 11X15
Den
- Features: Flooring (Ceramic Tile)
- Level: Main
- Area: 220 Square Feet
- Dimensions: 11X20
Dining room
- Features: Flooring (Carpet)
- Level: Main
- Area: 192 Square Feet
- Dimensions: 16X12
Family room
- Features: Flooring (Hardwood)
- Level: Main
- Area: 625 Square Feet
- Dimensions: 25X25
Foyer
- Features: Flooring (Hardwood)
- Level: Main
- Area: 160 Square Feet
- Dimensions: 16X10
Kitchen
- Features: Flooring (Hardwood)
- Level: Main
- Area: 736 Square Feet
- Dimensions: 32X23
Laundry
- Features: Flooring (Ceramic Tile)
- Level: Main
- Area: 126 Square Feet
- Dimensions: 18X7
Living room
- Features: Flooring (Carpet)
- Level: Main
- Area: 156 Square Feet
- Dimensions: 13X12
Loft
- Features: Flooring (Hardwood)
- Level: Second
- Area: 180 Square Feet
- Dimensions: 10X18
Heating
- Natural Gas
Cooling
- Central Air
Appliances
- Laundry: Main Level
Features
- Cathedral Ceiling(s), Walk-In Closet(s), Pantry
- Flooring: Hardwood
- Windows: Skylight(s)
- Basement: Finished,Egress Window,Partial
- Number of fireplaces: 2
Interior area
- Total structure area: 0
- Total interior livable area: 3,659 sqft
Property
Parking
- Total spaces: 3
- Parking features: On Site, Garage Owned, Attached, Garage
- Attached garage spaces: 3
Accessibility
- Accessibility features: No Disability Access
Features
- Stories: 2
Lot
- Dimensions: 477X357X318X132X89
Details
- Parcel number: 0834127020
- Special conditions: None
Construction
Type & style
- Home type: SingleFamily
- Property subtype: Single Family Residence
Materials
- Aluminum Siding, Brick, Cedar
Condition
- New construction: No
- Year built: 1995
Utilities & green energy
- Sewer: Septic Tank
- Water: Well
Community & neighborhood
Location
- Region: Elburn
Other
Other facts
- Listing terms: Conventional
- Ownership: Fee Simple
Price history
| Date | Event | Price |
|---|---|---|
| 2/21/2023 | Sold | $590,000$161/sqft |
Source: | ||
| 1/24/2023 | Contingent | $590,000$161/sqft |
Source: | ||
| 1/19/2023 | Listed for sale | $590,000+1.7%$161/sqft |
Source: | ||
| 8/30/2021 | Sold | $580,000$159/sqft |
Source: | ||
| 8/1/2021 | Contingent | $580,000$159/sqft |
Source: | ||
Public tax history
Tax history is unavailable.
Neighborhood: 60119
Nearby schools
GreatSchools rating
- 9/10Wasco Elementary SchoolGrades: K-5Distance: 2.3 mi
- 9/10Thompson Middle SchoolGrades: 6-8Distance: 5.5 mi
- 8/10St Charles North High SchoolGrades: 9-12Distance: 6.2 mi
Schools provided by the listing agent
- District: 303
Source: MRED as distributed by MLS GRID. This data may not be complete. We recommend contacting the local school district to confirm school assignments for this home.

Get pre-qualified for a loan
At Zillow Home Loans, we can pre-qualify you in as little as 5 minutes with no impact to your credit score.An equal housing lender. NMLS #10287.

