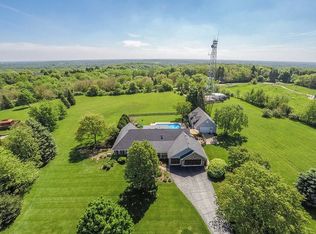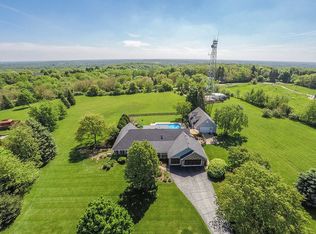Closed
$655,000
41W838 High Point Ln, Elburn, IL 60119
5beds
2,727sqft
Single Family Residence
Built in 1985
2.83 Acres Lot
$664,100 Zestimate®
$240/sqft
$4,200 Estimated rent
Home value
$664,100
$604,000 - $731,000
$4,200/mo
Zestimate® history
Loading...
Owner options
Explore your selling options
What's special
Perched on the Highest Point in Kane County - Stunning Views, Expansive Living, and Unmatched Outdoor Space! Welcome to your own private retreat located in St. Charles District 303 school! Nestled on 2.83 scenic acres, this two-story home is perched at the highest point in Kane County, offering breathtaking panoramic views in every direction. Step onto the inviting front porch, perfect for relaxing and welcoming guests. Inside, the foyer opens to a formal living room with a large picture window, and a spacious dining room ideal for gatherings and special occasions. The eat-in kitchen is a chef's delight, featuring an abundance of oak cabinetry with crown molding, solid surface countertops, tile flooring, stainless steel appliances, and direct access to the expansive deck-perfect for seamless indoor-outdoor entertaining. The family room is warm and welcoming, showcasing a brick wood-burning fireplace, built-in white shelving, a sun-filled bay window, bar sink, and rich hardwood floors-a perfect place to unwind. Function meets style in the mudroom, equipped with a built-in bench, shoe and coat storage, and easy access to the outdoors, keeping daily clutter organized and out of sight. Upstairs, the private master suite features a spacious walk in closet with a built in vanity, 2nd closet, and a full en-suite bathroom. Four additional bedrooms, full bathroom and conveniently 2 floor laundry room. The finished basement offers incredible versatility with a spacious rec room with exterior access, a full bathroom, potential for a kitchenette, and a flex space ideal for 5th bedroom, gym, or entertainment area. The true showstopper of this property is the expansive three-tier deck with bar, complete with an above-ground pool and boasting an impressive 1,481 square feet. It's perfect for relaxing, dining, or hosting unforgettable gatherings-all while overlooking peaceful, tree-lined surroundings. The backyard features firepit with water source, a swing set, a fort, and a trailer with electricity for storage needs. This backyard is more than just a yard-it's your personal paradise! Updates: Above ground pool/filiation system, finished basement (2024), invisible fence (2023), Well pump, water softener with filtration system, air compressor pipping (2022), 2 Furnaces, 2 A/C units, hot water heater (2021), 1st floor mudroom (2021), 2nd floor carpet, laundry room, insulated/drywall garage plus 90 amp panel (2020), washer and dryer (2019), 1st floor windows, stainless steel kitchen appliances (2017). If you're seeking a close proximity to all that Elburn and LaFox has to offer plus space, look no further! Close to shopping, restaurants, train stations, I-88 and more!
Zillow last checked: 8 hours ago
Listing updated: July 05, 2025 at 01:01am
Listing courtesy of:
Heide Greiff, ABR 630-768-4412,
Coldwell Banker Real Estate Group
Bought with:
Adrienne Michalek
Keller Williams Inspire - Geneva
Source: MRED as distributed by MLS GRID,MLS#: 12344121
Facts & features
Interior
Bedrooms & bathrooms
- Bedrooms: 5
- Bathrooms: 4
- Full bathrooms: 3
- 1/2 bathrooms: 1
Primary bedroom
- Features: Flooring (Carpet), Window Treatments (Curtains/Drapes), Bathroom (Full)
- Level: Second
- Area: 234 Square Feet
- Dimensions: 18X13
Bedroom 2
- Features: Flooring (Carpet), Window Treatments (Curtains/Drapes)
- Level: Second
- Area: 143 Square Feet
- Dimensions: 11X13
Bedroom 3
- Features: Flooring (Carpet), Window Treatments (Curtains/Drapes)
- Level: Second
- Area: 120 Square Feet
- Dimensions: 10X12
Bedroom 4
- Features: Flooring (Carpet), Window Treatments (Curtains/Drapes)
- Level: Second
- Area: 120 Square Feet
- Dimensions: 10X12
Bedroom 5
- Features: Flooring (Carpet)
- Level: Second
- Area: 220 Square Feet
- Dimensions: 11X20
Bonus room
- Features: Flooring (Other)
- Level: Basement
- Area: 176 Square Feet
- Dimensions: 8X22
Dining room
- Features: Flooring (Hardwood)
- Level: Main
- Area: 168 Square Feet
- Dimensions: 12X14
Exercise room
- Features: Flooring (Other)
- Level: Basement
- Area: 304 Square Feet
- Dimensions: 16X19
Family room
- Features: Flooring (Hardwood)
- Level: Main
- Area: 308 Square Feet
- Dimensions: 14X22
Other
- Features: Flooring (Other)
- Level: Basement
- Area: 390 Square Feet
- Dimensions: 15X26
Foyer
- Features: Flooring (Ceramic Tile)
- Level: Main
- Area: 70 Square Feet
- Dimensions: 7X10
Kitchen
- Features: Kitchen (Eating Area-Table Space, SolidSurfaceCounter), Flooring (Ceramic Tile), Window Treatments (Curtains/Drapes)
- Level: Main
- Area: 240 Square Feet
- Dimensions: 12X20
Laundry
- Features: Flooring (Vinyl)
- Level: Second
- Area: 56 Square Feet
- Dimensions: 8X7
Living room
- Features: Flooring (Hardwood)
- Level: Main
- Area: 247 Square Feet
- Dimensions: 13X19
Mud room
- Features: Flooring (Ceramic Tile)
- Level: Main
- Area: 88 Square Feet
- Dimensions: 4X22
Walk in closet
- Features: Flooring (Carpet)
- Level: Second
- Area: 66 Square Feet
- Dimensions: 6X11
Heating
- Natural Gas, Forced Air, Sep Heating Systems - 2+
Cooling
- Central Air
Appliances
- Included: Microwave, Dishwasher, Refrigerator, Washer, Dryer, Stainless Steel Appliance(s), Range Hood, Water Purifier Owned, Water Softener Owned
- Laundry: Upper Level, Gas Dryer Hookup, In Unit, Laundry Closet
Features
- Wet Bar, Walk-In Closet(s)
- Flooring: Hardwood
- Windows: Screens, Skylight(s)
- Basement: Finished,Exterior Entry,Full,Walk-Out Access
- Attic: Pull Down Stair
- Number of fireplaces: 1
- Fireplace features: Wood Burning, Family Room
Interior area
- Total structure area: 4,208
- Total interior livable area: 2,727 sqft
- Finished area below ground: 1,481
Property
Parking
- Total spaces: 2
- Parking features: Gravel, Garage Door Opener, On Site, Garage Owned, Attached, Garage
- Attached garage spaces: 2
- Has uncovered spaces: Yes
Accessibility
- Accessibility features: No Disability Access
Features
- Stories: 2
- Patio & porch: Deck
- Exterior features: Fire Pit
- Pool features: Above Ground
- Fencing: Invisible
Lot
- Size: 2.83 Acres
- Dimensions: 405X73X356X418X39X142
- Features: Irregular Lot, Mature Trees
Details
- Additional structures: Gazebo, Shed(s), Storage
- Parcel number: 0827100058
- Special conditions: None
- Other equipment: Water-Softener Owned, Ceiling Fan(s), Sump Pump
Construction
Type & style
- Home type: SingleFamily
- Architectural style: Colonial
- Property subtype: Single Family Residence
Materials
- Brick, Cedar
- Foundation: Concrete Perimeter
- Roof: Asphalt
Condition
- New construction: No
- Year built: 1985
Details
- Builder model: CUSTOM
Utilities & green energy
- Electric: Circuit Breakers, 200+ Amp Service
- Sewer: Septic Tank
- Water: Well
Community & neighborhood
Security
- Security features: Carbon Monoxide Detector(s)
Community
- Community features: Street Lights, Street Paved
Location
- Region: Elburn
HOA & financial
HOA
- Services included: None
Other
Other facts
- Listing terms: Conventional
- Ownership: Fee Simple
Price history
| Date | Event | Price |
|---|---|---|
| 7/3/2025 | Sold | $655,000+0.9%$240/sqft |
Source: | ||
| 6/27/2025 | Pending sale | $649,000$238/sqft |
Source: | ||
| 6/14/2025 | Contingent | $649,000$238/sqft |
Source: | ||
| 5/17/2025 | Listed for sale | $649,000+164.9%$238/sqft |
Source: | ||
| 6/1/2017 | Sold | $245,000$90/sqft |
Source: Public Record | ||
Public tax history
| Year | Property taxes | Tax assessment |
|---|---|---|
| 2024 | $11,848 +2.2% | $179,666 +11.9% |
| 2023 | $11,597 +5.3% | $160,631 +9.7% |
| 2022 | $11,010 +4.6% | $146,361 +5.9% |
Find assessor info on the county website
Neighborhood: 60119
Nearby schools
GreatSchools rating
- 9/10Wasco Elementary SchoolGrades: K-5Distance: 1.8 mi
- 9/10Thompson Middle SchoolGrades: 6-8Distance: 5.6 mi
- 8/10St Charles North High SchoolGrades: 9-12Distance: 5.9 mi
Schools provided by the listing agent
- District: 303
Source: MRED as distributed by MLS GRID. This data may not be complete. We recommend contacting the local school district to confirm school assignments for this home.

Get pre-qualified for a loan
At Zillow Home Loans, we can pre-qualify you in as little as 5 minutes with no impact to your credit score.An equal housing lender. NMLS #10287.

