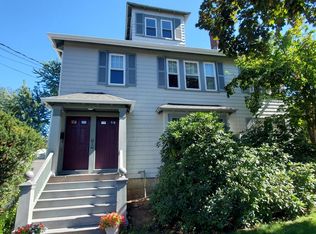Fabulous Location&Curb Appeal!This is a very unusual opportunity to own a beautifully maintained,delightful Belmont Two Family near the new Cushing Sq development. Both units offer a spacious & sunny beamed living room with fireplace,formal dining room,2 large bedrooms,renovated bath,& fabulous south side sunroom,perfect for a home office or greenhouse.The delightful 1st floor includes a spacious eat-in kitchen/pantry, as well as basement laundry & tons of storage. The second floor has a gorgeous new kitchen that opens into a huge, hard-to-find family room with vaulted ceiling.There's aIso an in-unit laundry.The third level includes a 3rd bedroom and huge storage area, perfect for your new master suite! The adorable garden, just right for afternoon tea, was professionally designed. A rear porch & monster 2 car garage completes an exceptional offering.Walk to Starbucks,fun shops,restaurants & bus,which takes you to Harvard Sq. Arsenal Yards, with the awesome new Majestic Theater
This property is off market, which means it's not currently listed for sale or rent on Zillow. This may be different from what's available on other websites or public sources.
