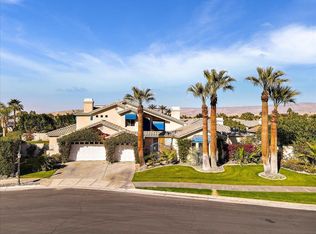Sold for $1,400,000
Listing Provided by:
Dijana Arbaugh DRE #01853687 760-880-3476,
Desert Gate Real Estate
Bought with: Douglas Elliman
$1,400,000
42 Abby Rd, Rancho Mirage, CA 92270
5beds
4,355sqft
Single Family Residence
Built in 2000
0.46 Acres Lot
$1,393,100 Zestimate®
$321/sqft
$8,340 Estimated rent
Home value
$1,393,100
$1.27M - $1.53M
$8,340/mo
Zestimate® history
Loading...
Owner options
Explore your selling options
What's special
Exquisite home located in the heart of Rancho Mirage behind the prestigious gates of Victoria Falls. This oversized lot sits on a quiet cul-de-sac. An elegantly tiled courtyard welcomes you into the grand entrance of an open and spacious floor plan. The interior has been stylishly upgraded throughout, featuring wood like tile flooring, custom cabinetry, ceiling fans, custom lighting, and much more. The grand wet bar, complete with a walk-in 400-bottle wine fridge, is an entertainer's dream. The master suite includes a cozy fireplace and a large, sophisticated walk-in closet. Additionally, there are three more suites, each with a private full bathroom. An attached casita with a separate entrance is perfect for guests. The lush backyard offers mature landscaping, stone pavers, a misting system, a private pool and spa, a waterfall feature, and a built-in BBQ with a kitchen and a beer tap. Buyer to assume the solar loan. This home is move-in ready!
Zillow last checked: 8 hours ago
Listing updated: June 13, 2025 at 06:27pm
Listing Provided by:
Dijana Arbaugh DRE #01853687 760-880-3476,
Desert Gate Real Estate
Bought with:
Rick Tyberg, DRE #02076436
Douglas Elliman
Source: CRMLS,MLS#: 219126077DA Originating MLS: California Desert AOR & Palm Springs AOR
Originating MLS: California Desert AOR & Palm Springs AOR
Facts & features
Interior
Bedrooms & bathrooms
- Bedrooms: 5
- Bathrooms: 6
- Full bathrooms: 5
- 1/2 bathrooms: 1
Primary bedroom
- Features: Primary Suite
Bathroom
- Features: Bathtub, Soaking Tub, Separate Shower, Tub Shower, Vanity
Kitchen
- Features: Granite Counters, Kitchen Island
Other
- Features: Walk-In Closet(s)
Heating
- Central, Forced Air
Cooling
- Central Air
Appliances
- Included: Dishwasher, Gas Cooktop, Disposal, Microwave
- Laundry: Laundry Room
Features
- Wet Bar, Breakfast Bar, Built-in Features, Crown Molding, Separate/Formal Dining Room, High Ceilings, Open Floorplan, Bar, Primary Suite, Utility Room, Walk-In Closet(s)
- Flooring: Tile, Wood
- Doors: French Doors
- Windows: Shutters
- Has fireplace: Yes
- Fireplace features: Family Room, Living Room, Masonry, Primary Bedroom, See Remarks
Interior area
- Total interior livable area: 4,355 sqft
Property
Parking
- Total spaces: 3
- Parking features: Driveway, Garage, Garage Door Opener
- Attached garage spaces: 3
Features
- Levels: One
- Stories: 1
- Patio & porch: Brick, Concrete, Covered, Stone
- Exterior features: Barbecue
- Has private pool: Yes
- Pool features: Diving Board, Electric Heat, In Ground, Private
- Spa features: Heated, In Ground, Private
- Fencing: Block,Wrought Iron
- Has view: Yes
- View description: Mountain(s), Pool
Lot
- Size: 0.46 Acres
- Features: Cul-De-Sac, Landscaped, Planned Unit Development, Sprinklers Timer, Sprinkler System
Details
- Additional structures: Guest House, Guest HouseAttached
- Parcel number: 676480017
- Special conditions: Standard
Construction
Type & style
- Home type: SingleFamily
- Property subtype: Single Family Residence
Materials
- Stucco
- Roof: Concrete,Tile
Condition
- Updated/Remodeled
- New construction: No
- Year built: 2000
Details
- Builder model: Regent
Community & neighborhood
Security
- Security features: Gated Community
Community
- Community features: Gated
Location
- Region: Rancho Mirage
- Subdivision: Victoria Falls
HOA & financial
HOA
- Has HOA: Yes
- HOA fee: $380 monthly
- Amenities included: Controlled Access, Tennis Court(s)
- Association name: Victoria Falls
Other
Other facts
- Listing terms: Cash,Cash to New Loan,Conventional
Price history
| Date | Event | Price |
|---|---|---|
| 6/13/2025 | Sold | $1,400,000-6.7%$321/sqft |
Source: | ||
| 5/16/2025 | Pending sale | $1,500,000$344/sqft |
Source: | ||
| 4/1/2025 | Contingent | $1,500,000$344/sqft |
Source: | ||
| 3/7/2025 | Listed for sale | $1,500,000+76.5%$344/sqft |
Source: | ||
| 7/26/2013 | Sold | $850,000-3.3%$195/sqft |
Source: | ||
Public tax history
| Year | Property taxes | Tax assessment |
|---|---|---|
| 2025 | $13,656 -0.7% | $1,041,971 +2% |
| 2024 | $13,745 +0.2% | $1,021,541 +2% |
| 2023 | $13,715 +1.5% | $1,001,512 +2% |
Find assessor info on the county website
Neighborhood: 92270
Nearby schools
GreatSchools rating
- 7/10Rancho Mirage Elementary SchoolGrades: K-5Distance: 3.5 mi
- 4/10Nellie N. Coffman Middle SchoolGrades: 6-8Distance: 2.1 mi
- 6/10Rancho Mirage HighGrades: 9-12Distance: 2.4 mi
Get a cash offer in 3 minutes
Find out how much your home could sell for in as little as 3 minutes with a no-obligation cash offer.
Estimated market value$1,393,100
Get a cash offer in 3 minutes
Find out how much your home could sell for in as little as 3 minutes with a no-obligation cash offer.
Estimated market value
$1,393,100
